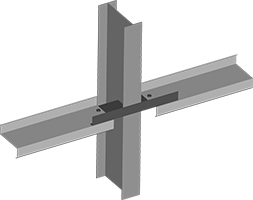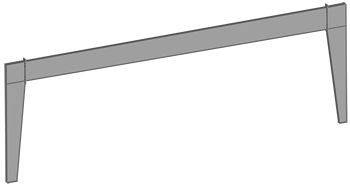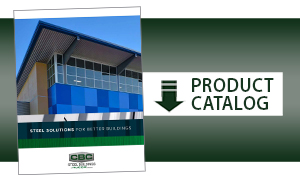Framing Systems
With our variety of structural systems and options, CBC has the right building solution for you. CBC steel buildings are also easily adaptable to meet your crane and mezzanine design requirements. With our experienced team of design engineers and detailers, you can have confidence that your next CBC building will meet or exceed your design requirements.
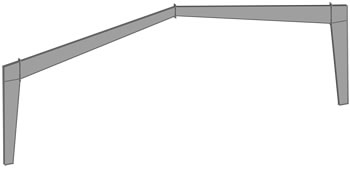
Rigid Frame Clear Span
For use where column-free interior floor space is required. This gable roof framing system provides two sloping sides at the ridge, and is also available as a modular frame. Straight sidewall column designs are also an option.
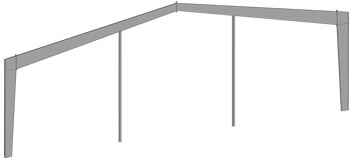
Modular Rigid Frame
This frame design is perfect where interior columns do not diminish your building function. This solid web rigid frame provides multiple spans on wider buildings and can be either gable of single slope.
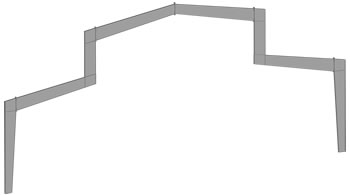
Western Rigid Frame
The Western frame is designed for use where a stepped roof is required with a column-free interior floor space. Straight sidewall column designs are an option. It is typically used in situations where widths are up to 150′.
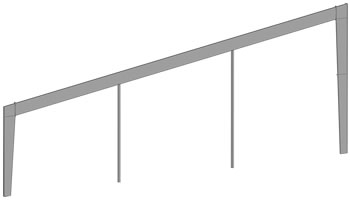
Single Slope Multi-Span
The single slope multi-span framing system is the perfect choice when one-way drainage is desired and interior columns are acceptable. A very economical and flexible design, it is available with straight or tapered columns.
Roof Secondary Structural
Secondary structural provides stabilization and contributes to the structural support while providing the means to attach wall, roof and interior elements. CBC provides cold-formed roof secondary purlins in cee, zee, and eave strut sections. For longer bay spacing, we offer our ClearBay® open-web bar joist system.
Cee Purlin
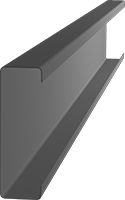
Zee Purlin

Eave Strut
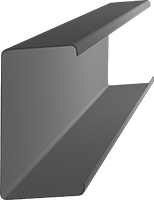
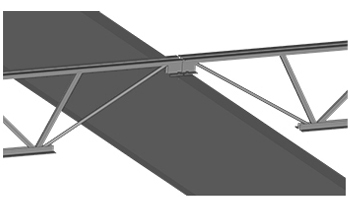
ClearBay Roof Joist System
Our ClearBay roof joist system is available with either a standard welded bridging or a fully bolted option. It is often the roof joist system of choice to support your CBC standing seam roof. Providing spacious bays of up to 60′, ClearBay provides the ultimate in versatility and open spaces for any number of applications.
Wall Secondary Framing
CBC offers three standard girt offsets: bypass, flush, and inset. A bypass condition greatly reduces material thickness and creates a stiffer system, while reducing cost. There is also no compression to blanket insulation. Flush and inset girt systems cannot span continuously past the columns, resulting in a heavier girt system and additional material. The benefit is columns are set back into the girt cavity, creating greater clearance between columns.
Bypass Wall Girt
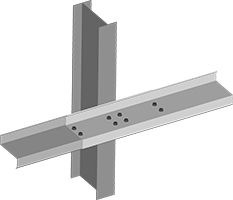
Flush Wall Girt
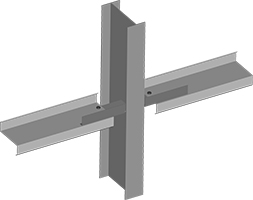
Inset Wall Girt
