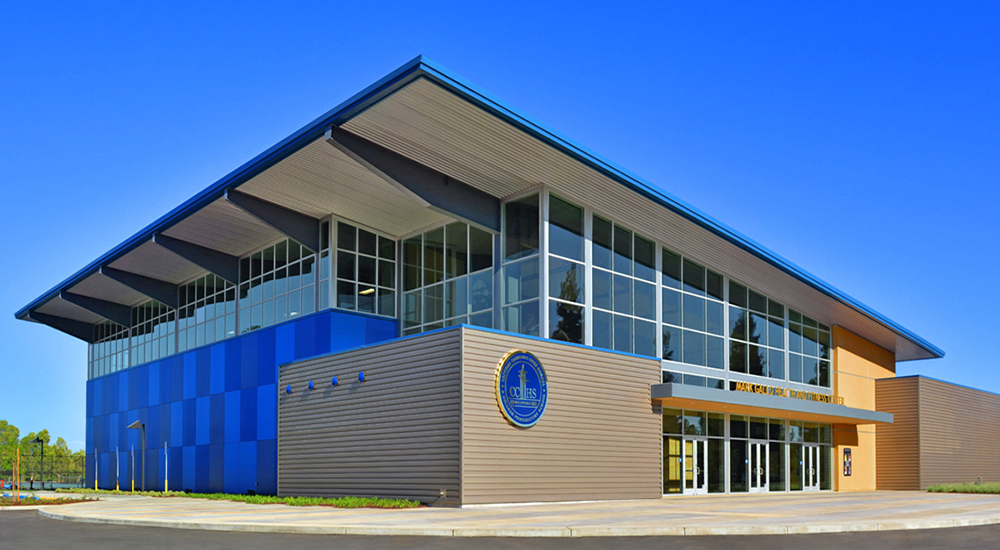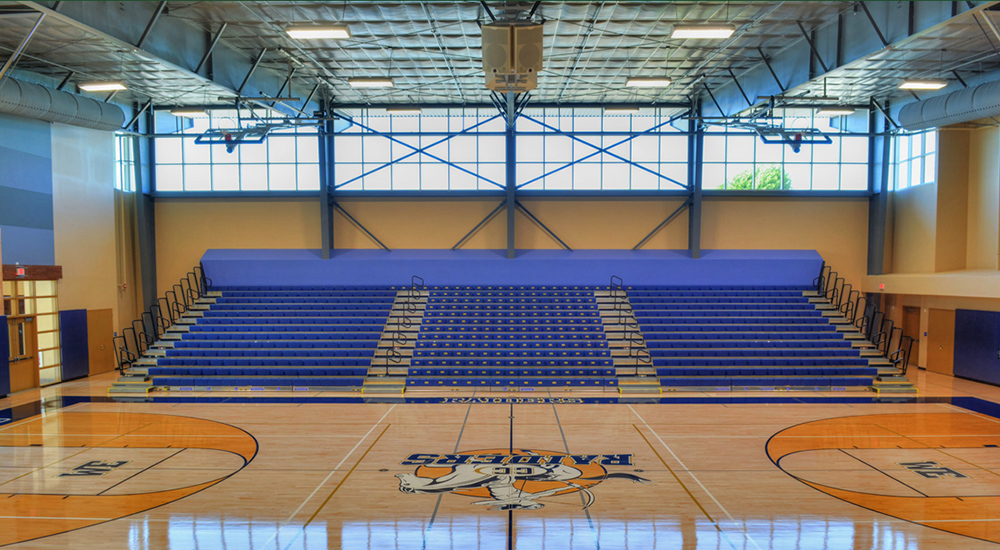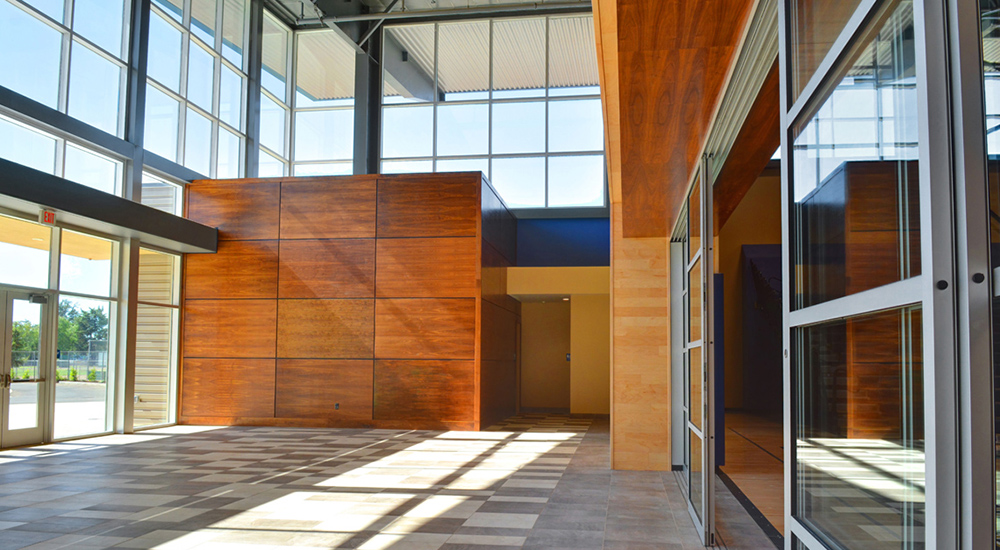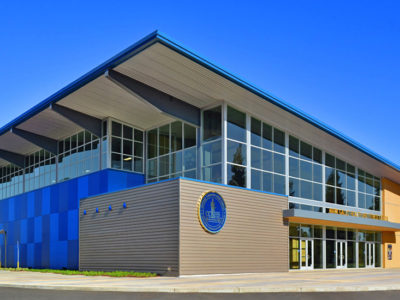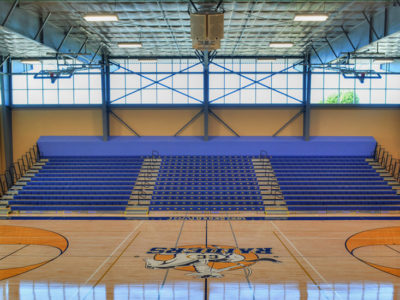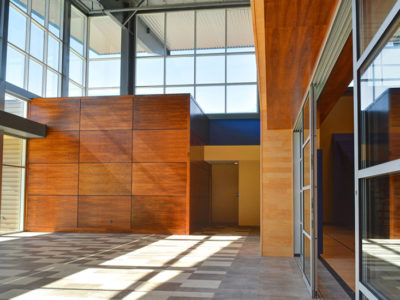Mark Gallo Fitness Center
Single Slope Building with Exposed Steel
This high school facility includes a 1,100 seat gymnasium, a 2,300 sf fitness center, a nutrition lab, instructional kitchen, classrooms, offices, and a training room.
The tall glass windows allow for a naturally lit lobby to welcome visitors. The exterior of the building is wrapped in the latest contemporary materials and finishes such as exposed steel, metal panels, stucco, glass and architectural panels.
- Location: Modesto, CA
- Size: 28,000 sf
- Wall System: Metal Panels, Stucco, Glass
- Roof System: Standing Seam II
- End Use: High school fitness center
