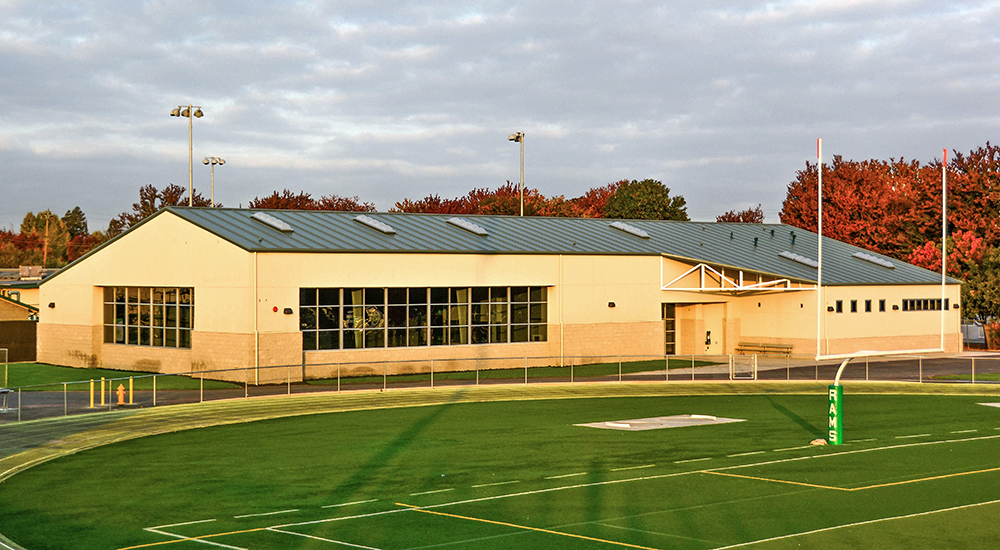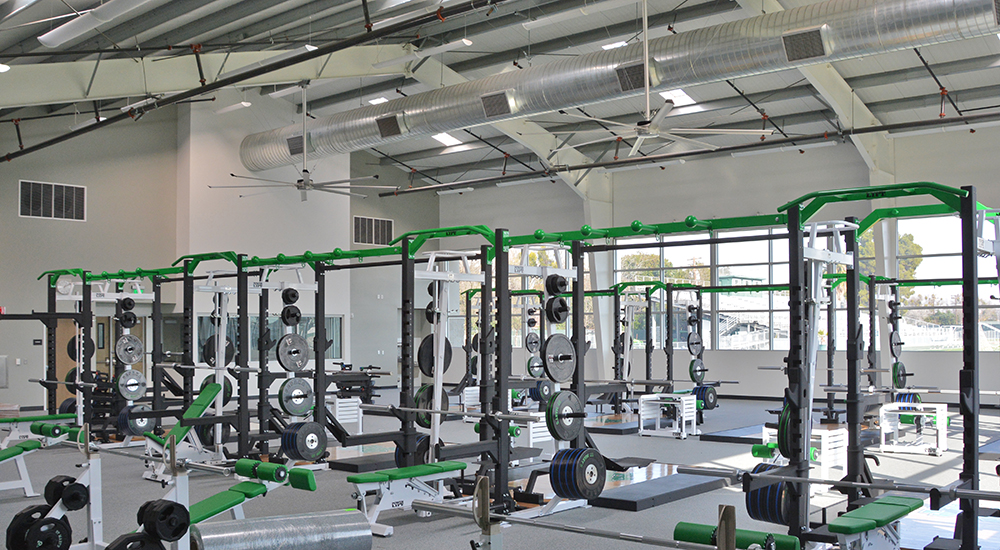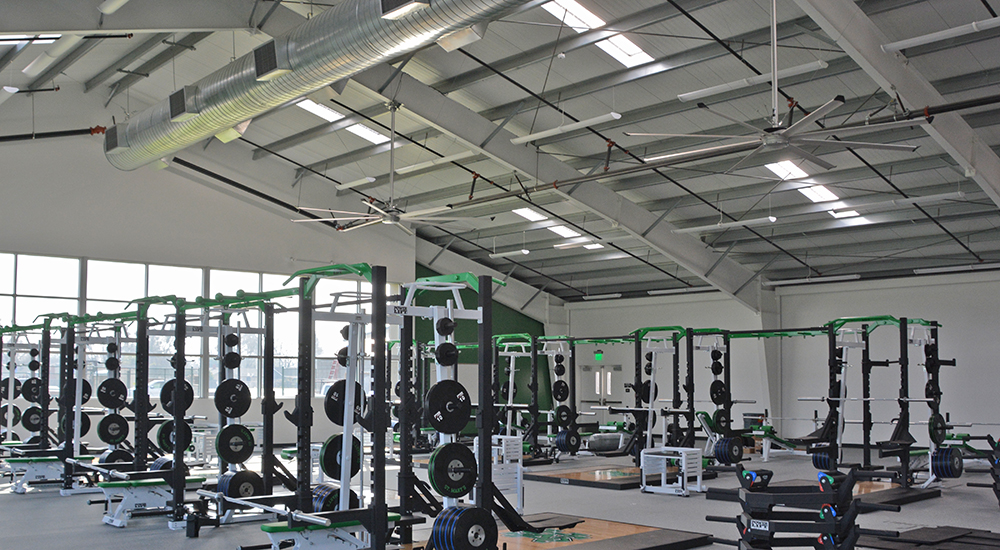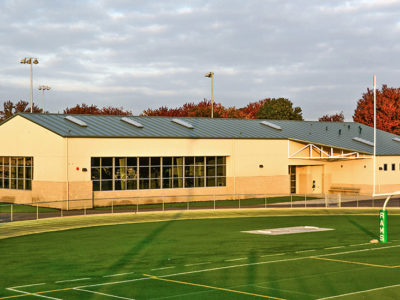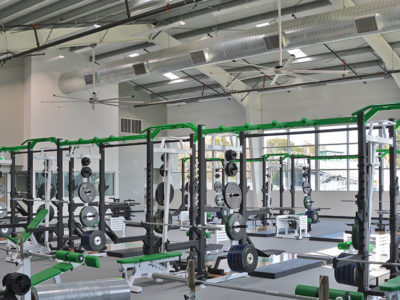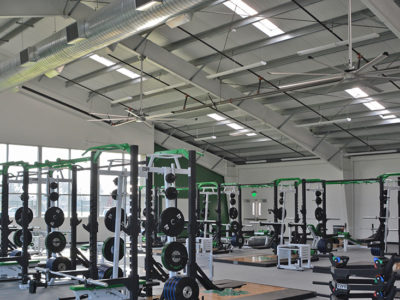St. Mary’s Athletic Center
Hybrid Construction with Exposed Steel
This hybrid building system supports conventional, metal stud framed exterior walls with stucco and masonry finish. The structure was designed with primary frames that are clear span rigid frames with both portal and rod bracing.
Exposed frames were field painted white and the roof purlins were left standard galvanized finish. The tube truss frame at the entry does double-duty as an architectural treatment and structural support. The roof system is our SR2 Insulated Standing Seam Roof, and includes 17 double-dome prismatic skylights strategically located to provide natural light throughout the building.
- Location: Stockton, CA
- Size: 14,502 sf
- Wall System: Stucco and Masonry
- Roof System: SR2 Insulated Standing Seam
- End Use: High school athletic center
