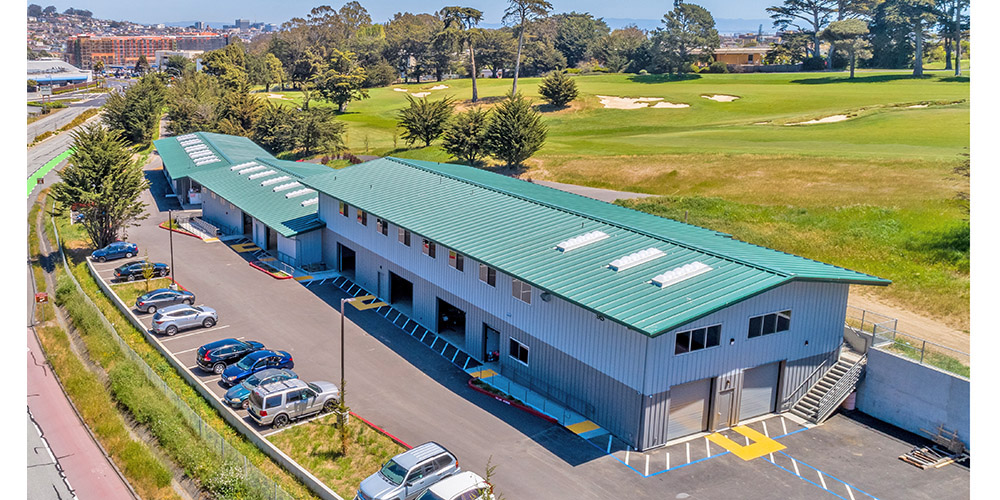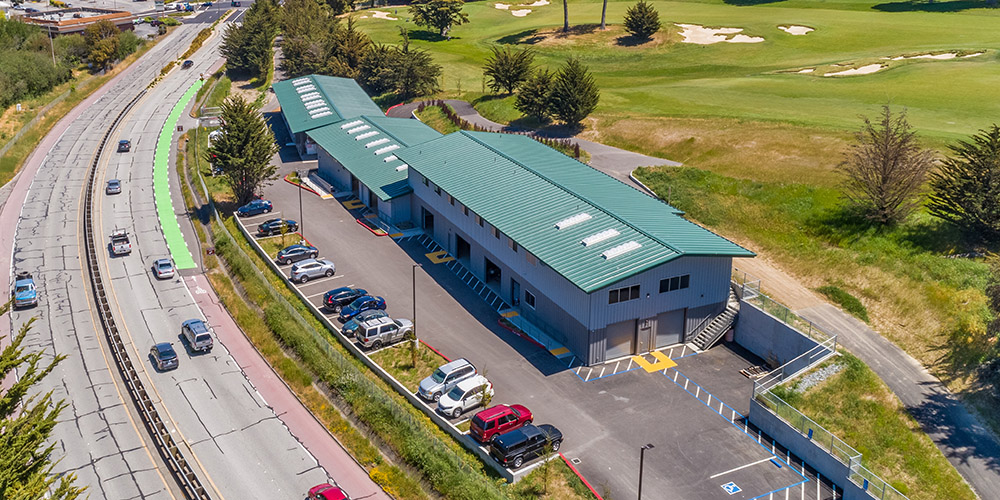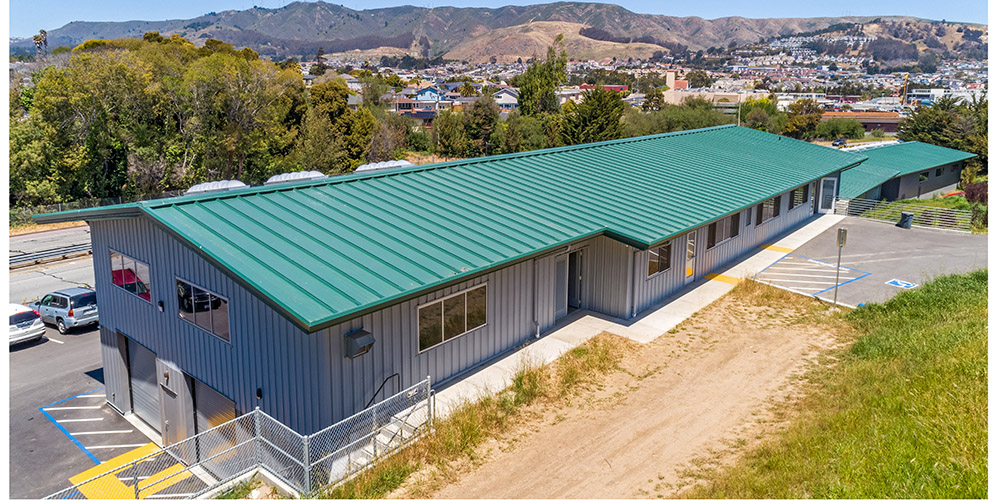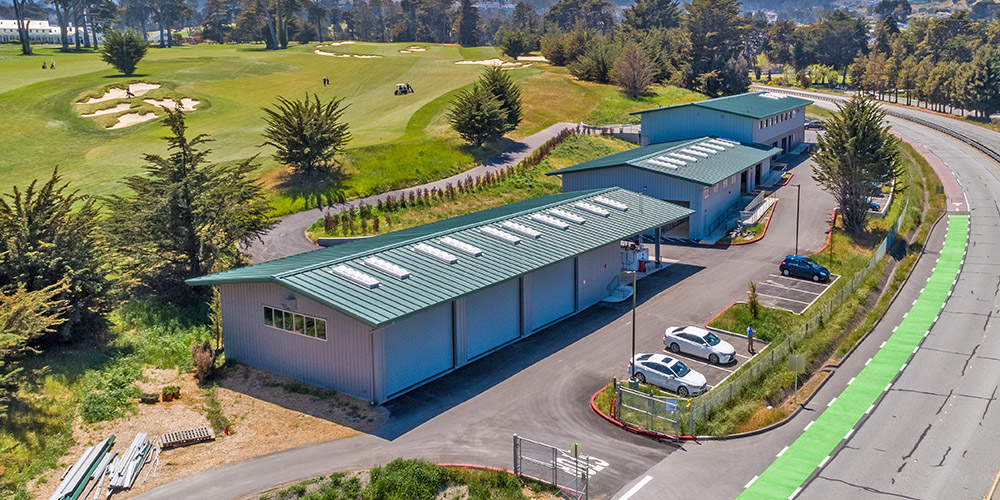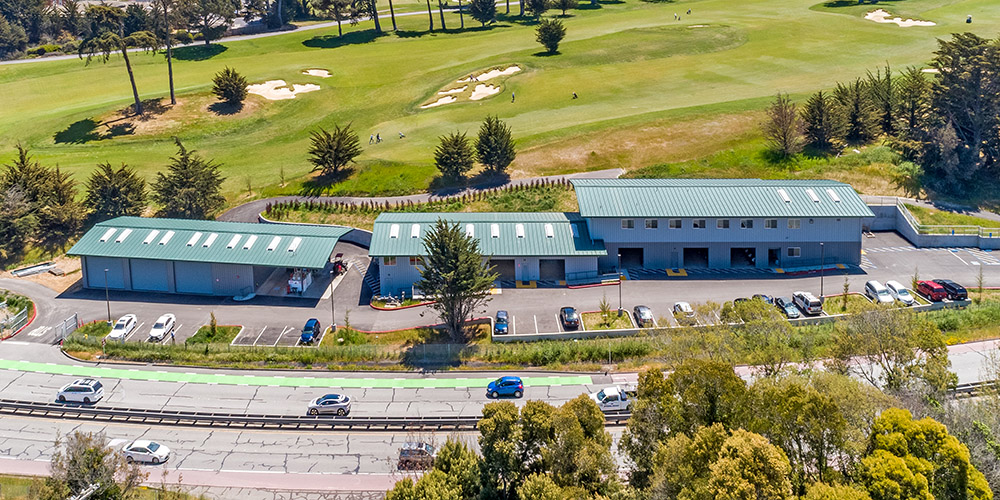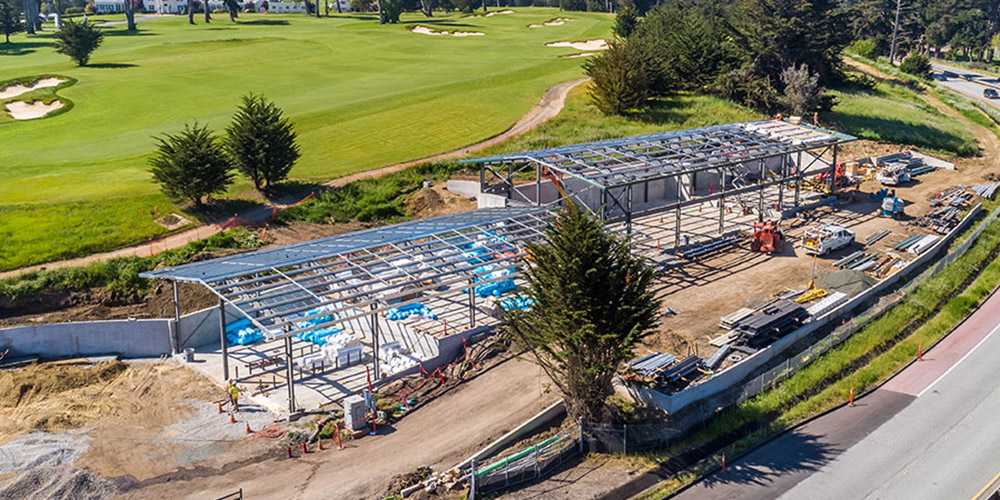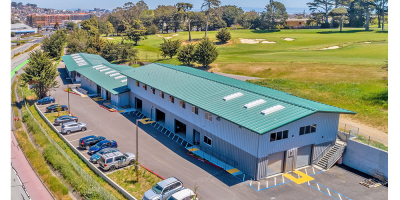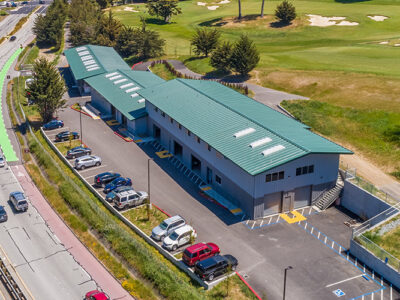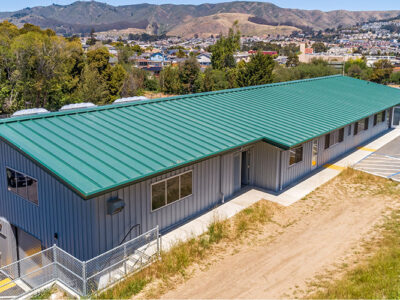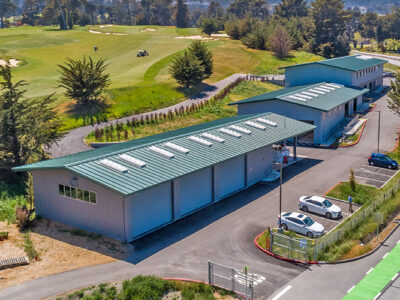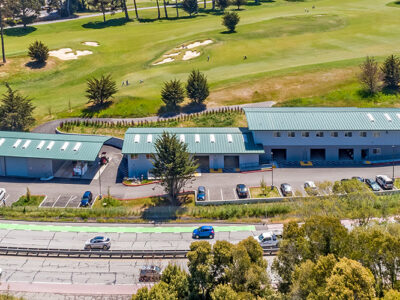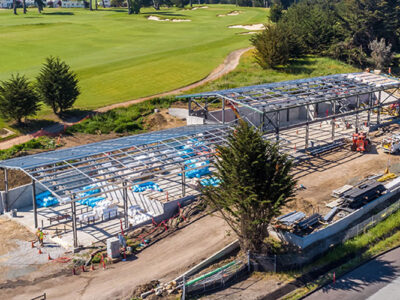California Golf Club
Maintenance Building with Mezzanines & Prismatic Skylights
California Golf Club of San Francisco’s maintenance building consists of three pre-engineered metal buildings that use gable and asymmetrical framing systems.
Two clear span structures comprise the two-story maintenance building that encompasses storage for tractors and equipment, a fertilizer room, and a machine shop on the first floor. The second floor has offices, an employee break area, and dormitory rooms.
The third building is a one-story tractor barn featuring a fuel and wash station. Unique features include 21 total prismatic skylights among the buildings and roll-up doors to make housing large equipment easier.
- Location: San Francisco, CA
- Size: 21,749 sf
- Wall System: Reverse R-Panel
- Roof System: Standing Seam
- End Use: Maintenance
CBC Builder: Huff Metal Buildings, Inc.
