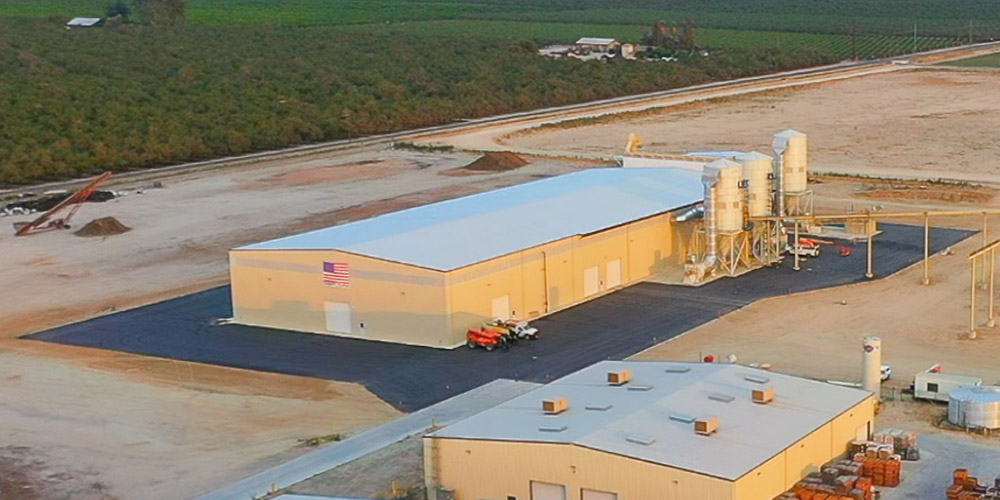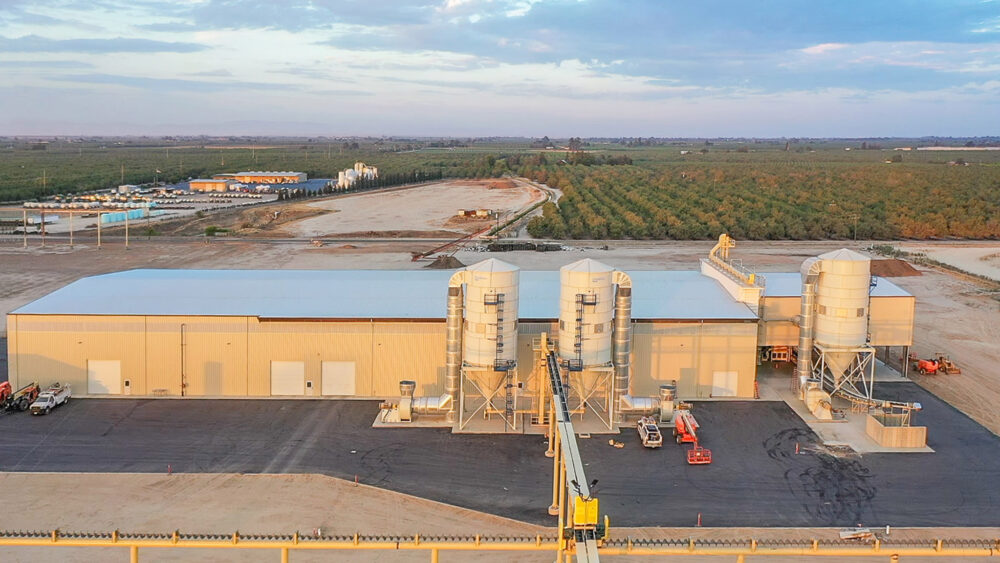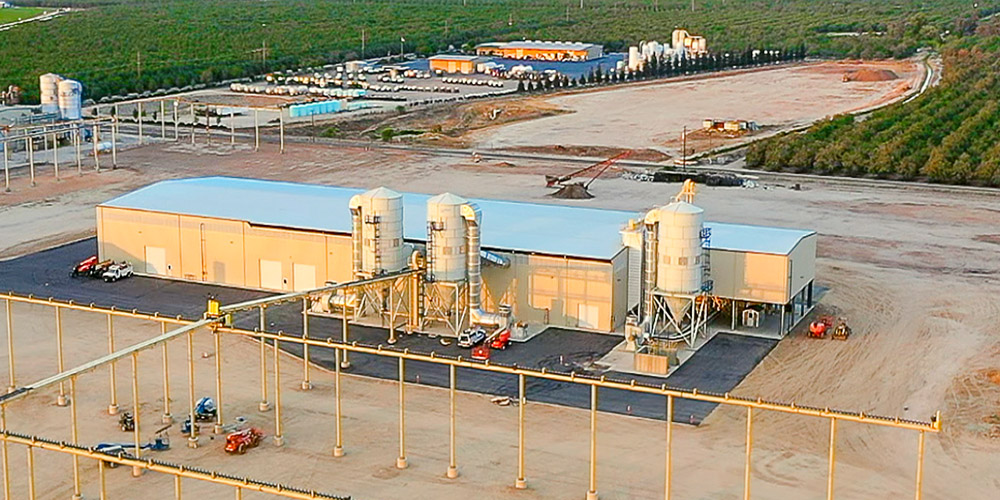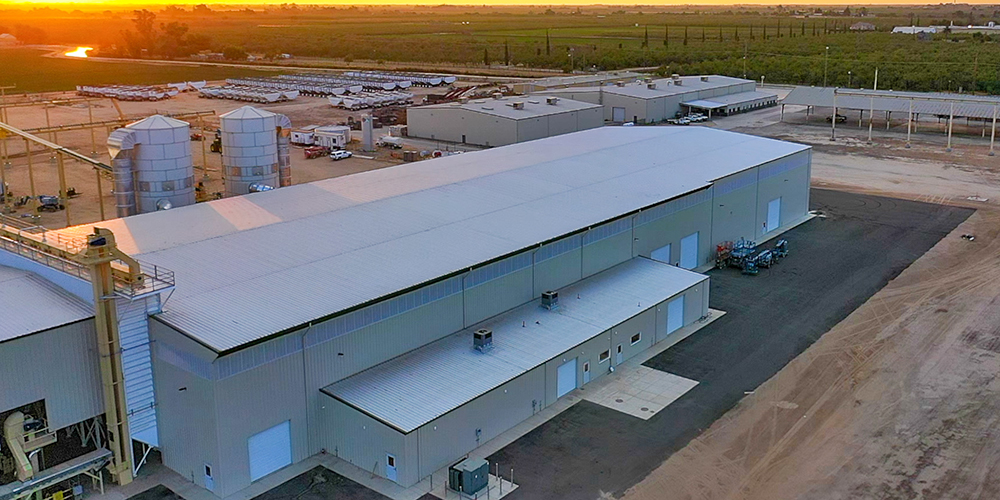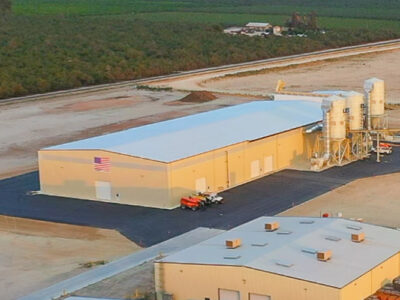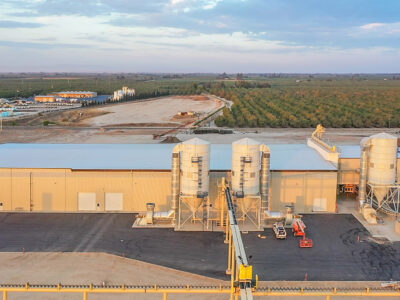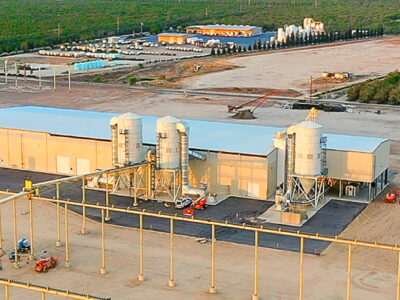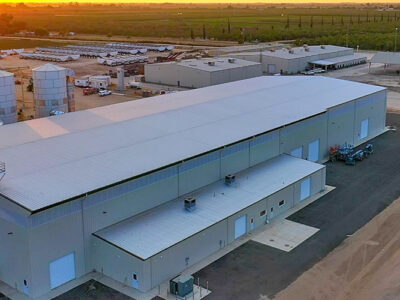Livingston Farmers Almond Hulling Facility
Agricultural Building with Galvanized Steel
An almond hulling facility was built for the Livingston Farmers Association using five custom metal building systems. A 130’ x 228’ gable symmetrical framing structure is utilized for the main huller building, and multiple framed openings were incorporated into the design to house 11 roll-up doors, easing the processes. The other four buildings attach to the main, providing additional square footage for storage. Several of the structures feature wall lites and at-eave extensions.
- Location: Livingston, CA
- Size: 57,000 sf
- Wall System: R-Panel
- Wall Color: Sandstone
- Roof System: R-Panel
- Roof Color: Galvalume Plus
- End Use: Almond Hulling
CBC Builder: M-MIG Construction
