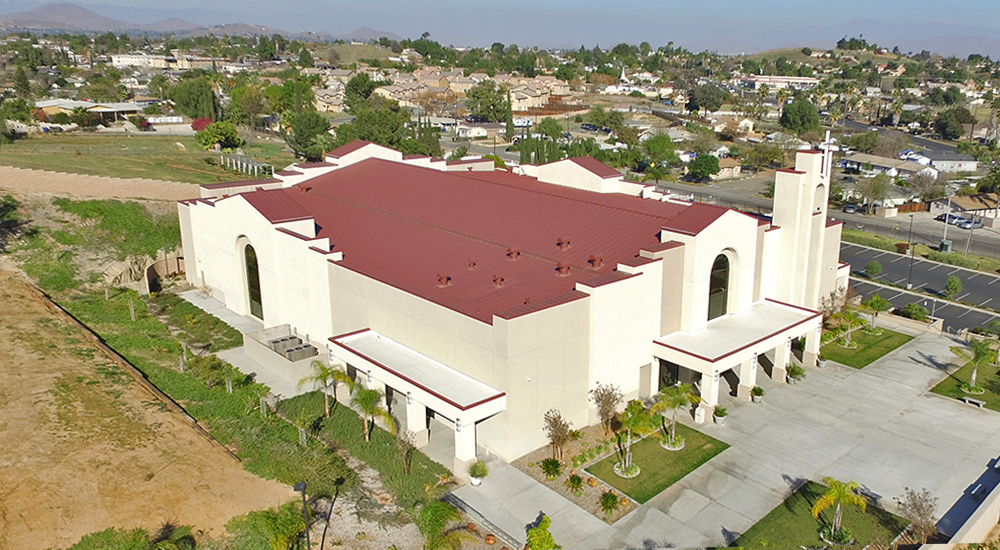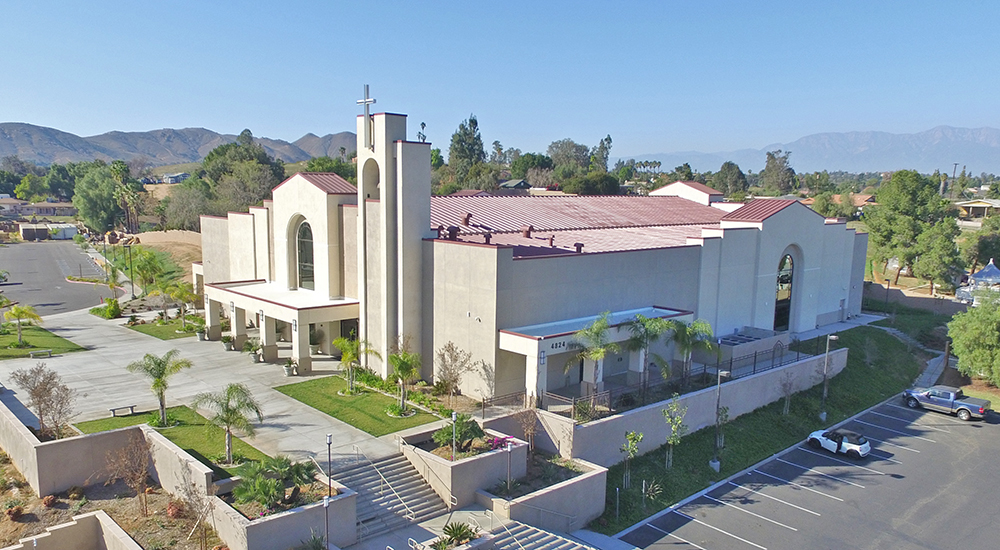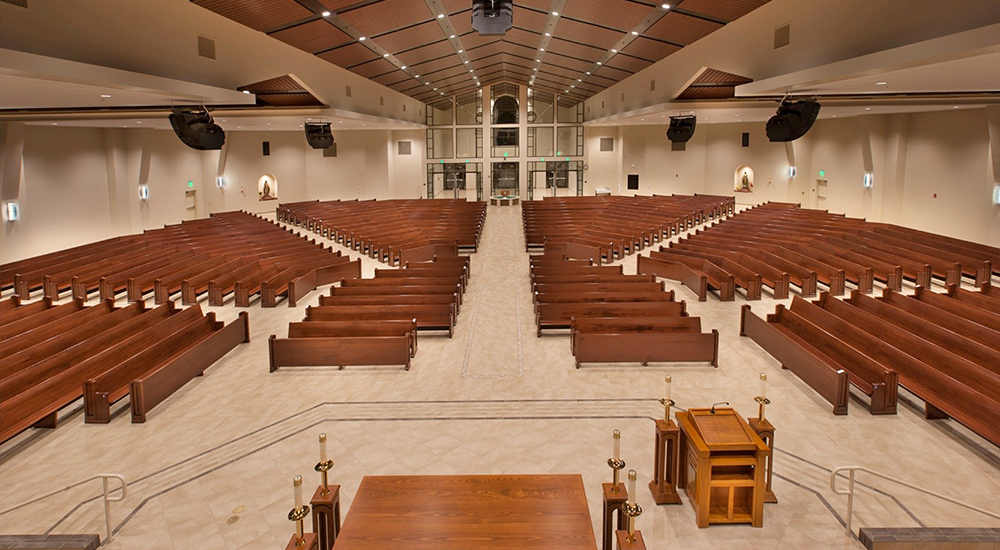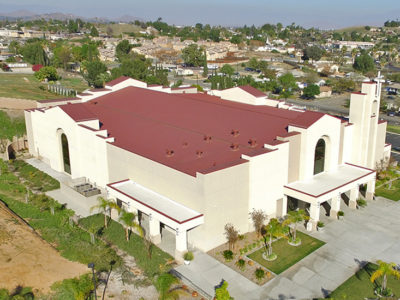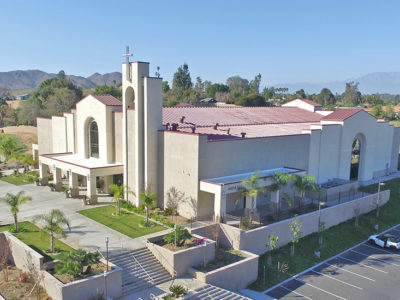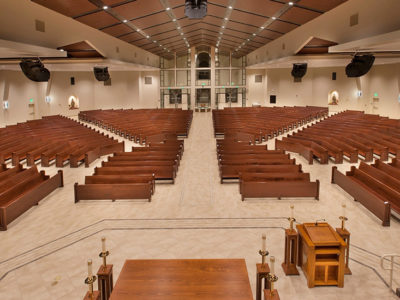Queen of Angels
This 26,000 sf custom metal building encompasses a sanctuary, courtyard, pedestrian pathways and parking lot expansion. The sanctuary structure includes an expansion of the Parish Hall with added restrooms and porticos to connect it to the existing classrooms and new church building. Two 268’ longitudinal support beams were provided for the suspended ceiling system.
- Location: Riverside, CA
- Size: 26,000 sf
- Wall System: Stucco
- Roof System: SS-24 Standing Seam
- End Use: Church sanctuary
