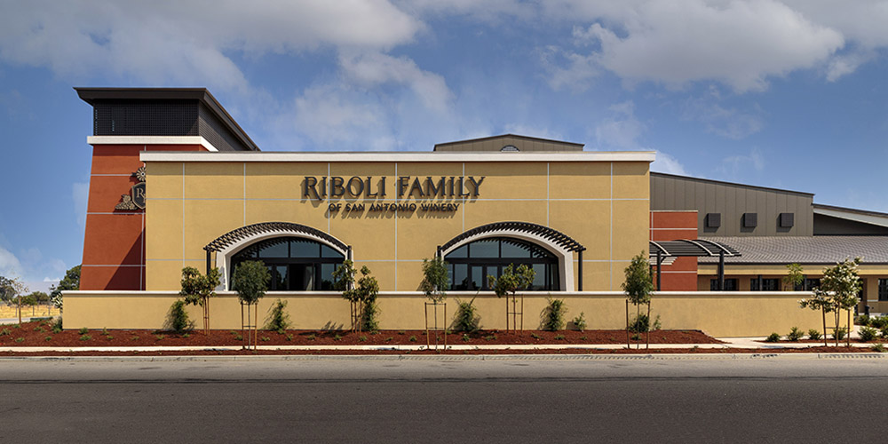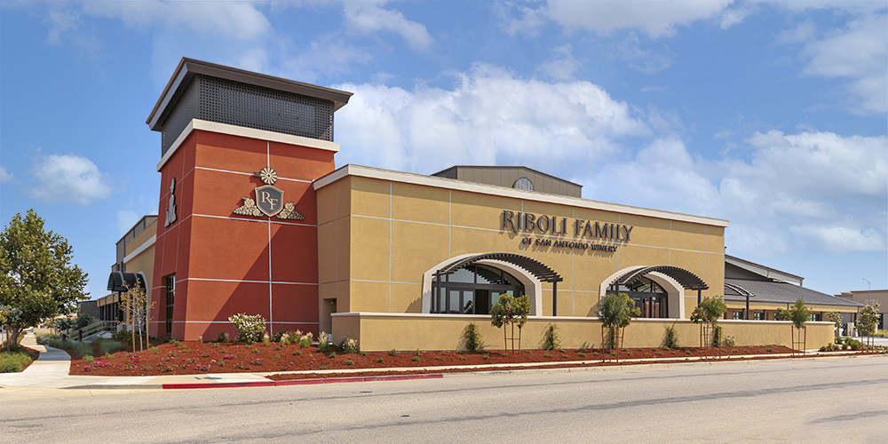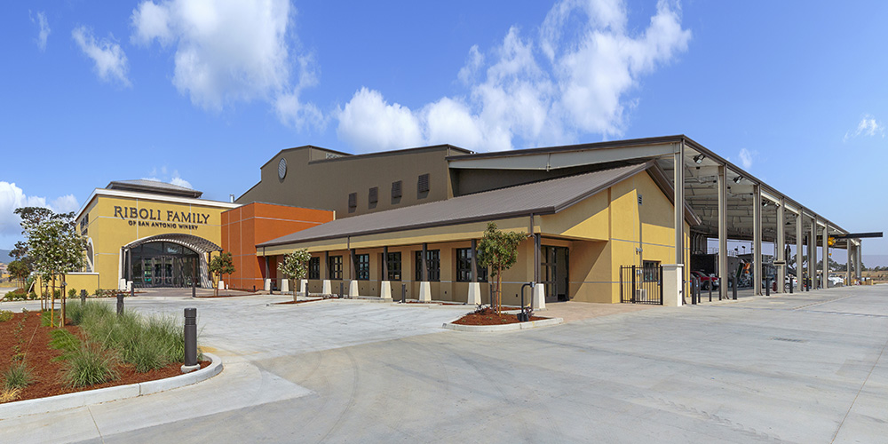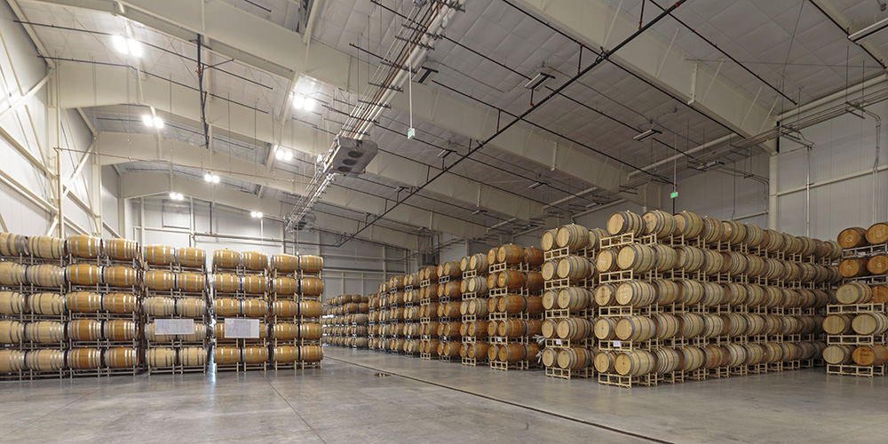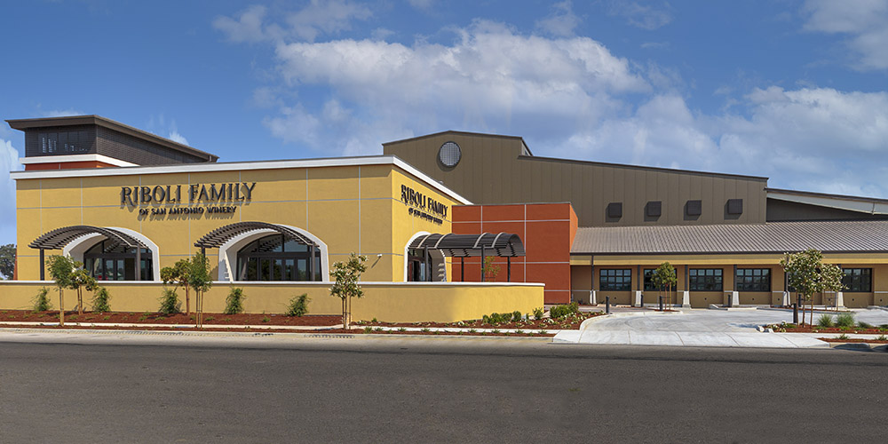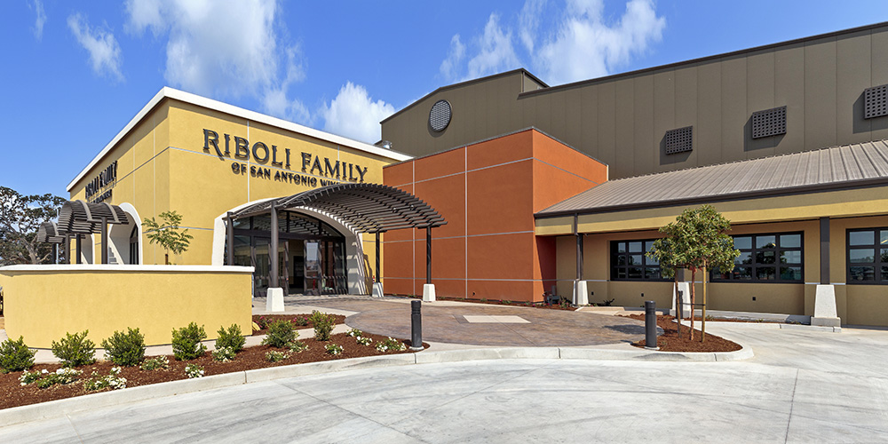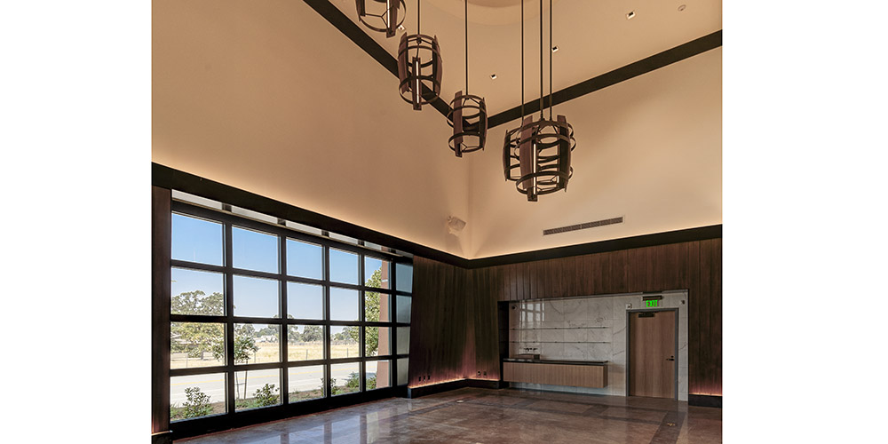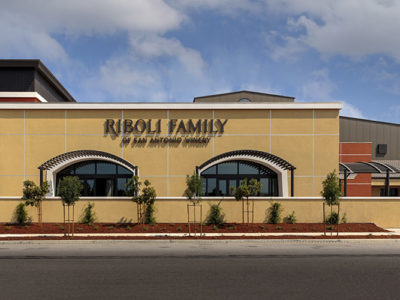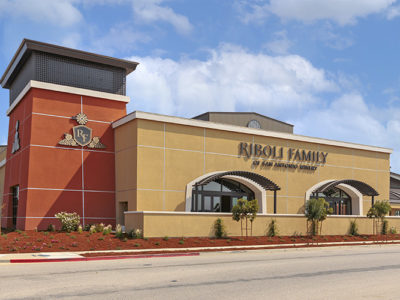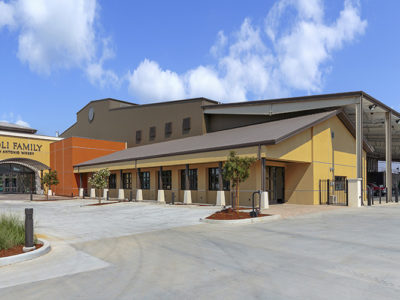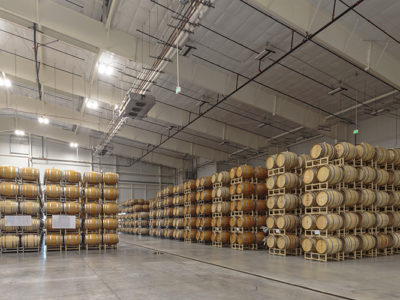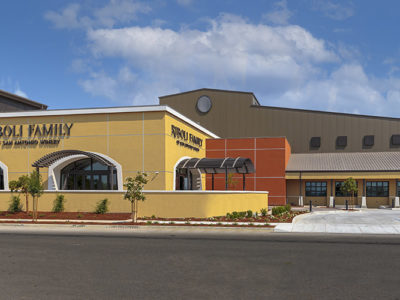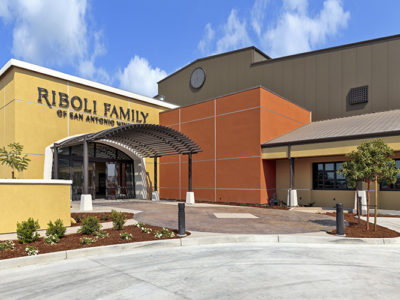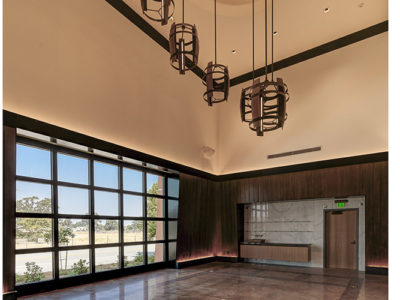San Antonio Winery & Event Center
Built with Future Expansion in Mind
This custom designed winery & even center features a combination of insulated metal panels & stucco exterior, polished stained concrete floors, skylights constructed from redwood tanks, glass doors to the barrel room. The production building features 53,525 sf of indoor and 25,250 sf of outdoor winery operations.
The winery is entirely powered by solar panels and it recycles 100% of all water used. Open framing was used to allow for equipment, trucks, and the removal and installation of wine tanks to the facility. The use of CBC’s pre-engineered metal building system allows for clear spans, low maintenance, and efficient insulation assemblies to optimize wine production. Phased expansion and flexibility of spaces were major design considerations. All systems have been prepared for modular expansion.
The Riboli Family Winemaking & Event Center, designed with a modern atmosphere and old world charm, includes three separate rooms that can transform into one large room, holding up to 250 people. The event center can accommodate weddings, retirement parties, meetings and other celebrations or events.
- Location: Paso Robles, CA
- Size: 90,100 sf
- Wall System: Stucco & Insulated Metal Panels
- Roof System: R-Panel
- End Use: Winery & Event Center
CBC Builder: Titan Steel
