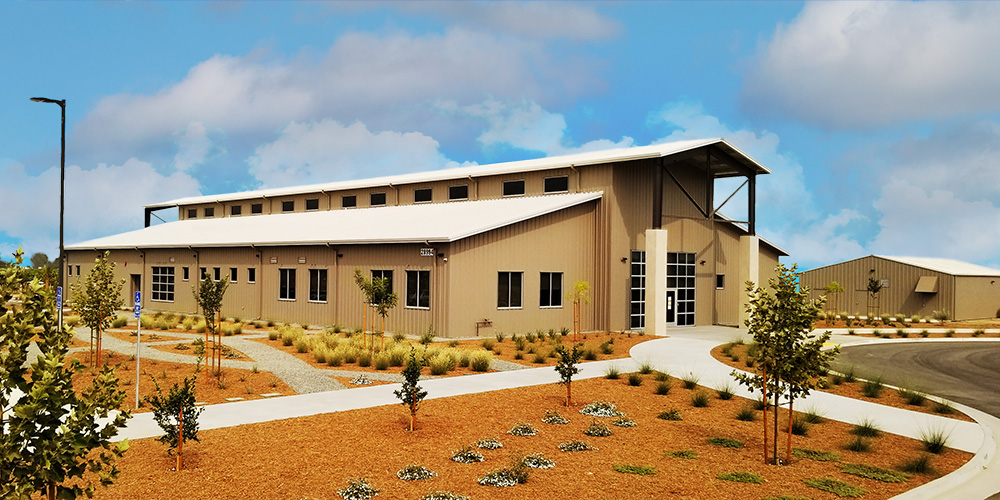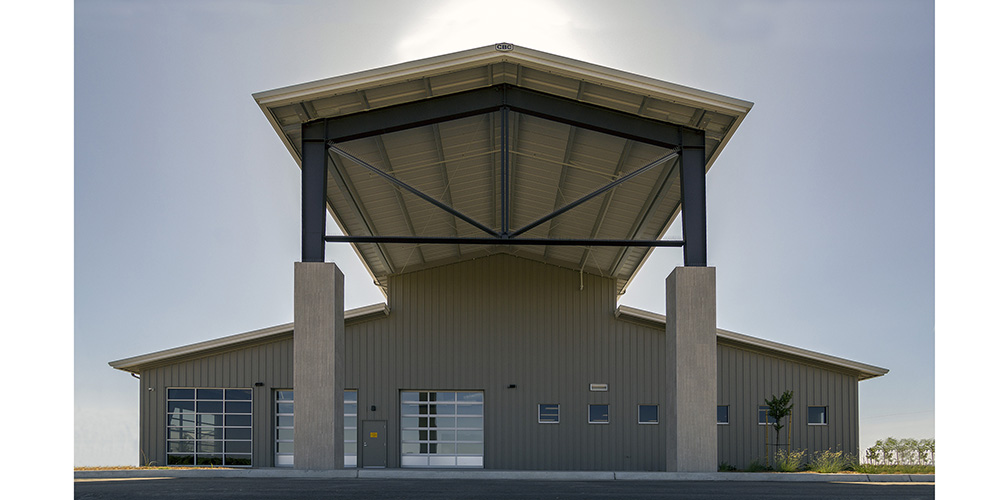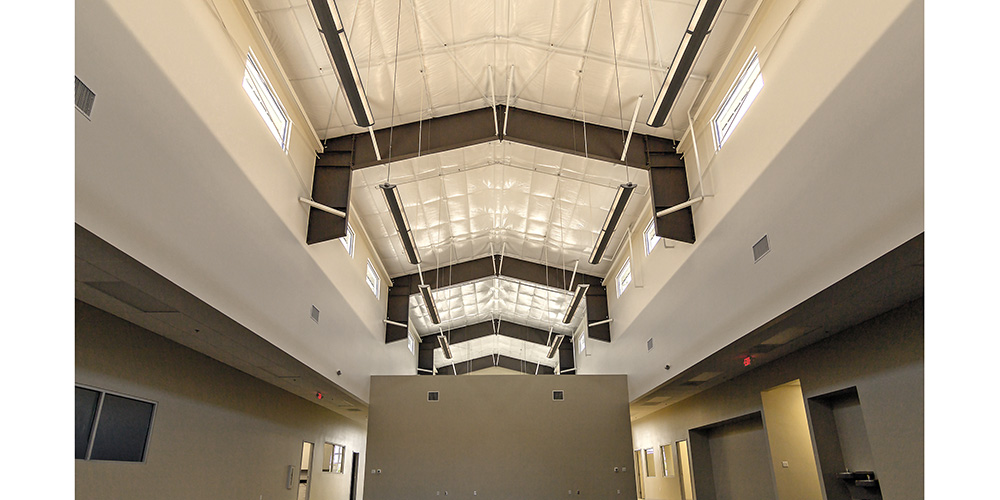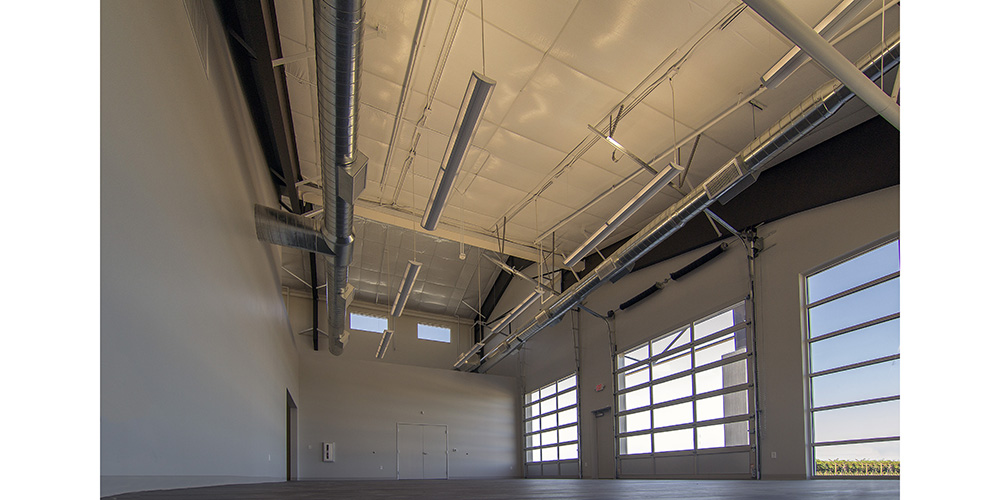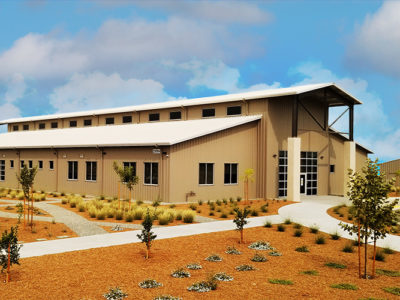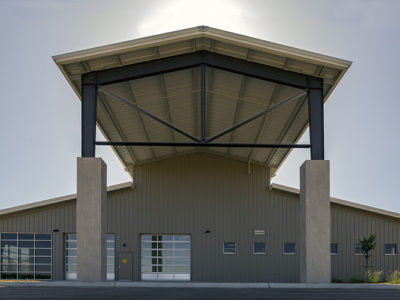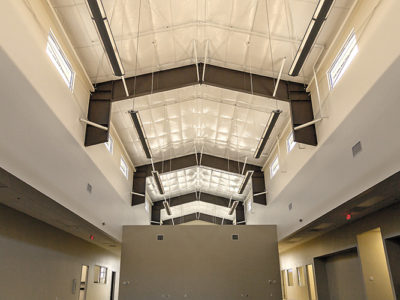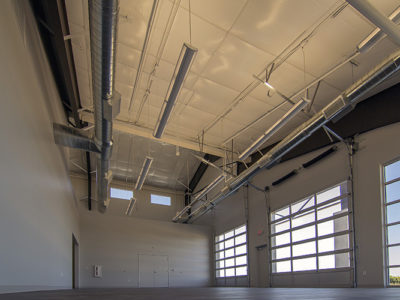Sun World Business Office & Showroom Building
Clerestory Office Barn-Style Building
An architecturally pleasing office and showroom building that features an open clerestory ceiling and multiple windows to create an expansive and light space to work. The research rooms and offices spaces are located under the low roof. Mechanical equipment was hidden under the low roof to feed the open areas through sidewall diffusers. A strategically placed center conference room and work room allowed for crossing the open office area with mechanical systems.
Sequencing the exterior wall system, metal stud framing, rigid insulation and R-Panel siding while beginning the interior work without the roof on, during the front end of the winter season, was a challenge overcome.
Sun World International LLC is a world leader in fruit breeding and research, known for introducing produce items such as table grapes, plums, apricots, peaches, and nectarines. This facility will be a new fruit breeding and genetics facility including a business office, showroom, and research rooms.
- Location: Wasco, CA
- Size: 16,144 sf
- Wall System: R-Panel
- Roof System: R-Panel
- End Use: Business Office, Showroom, Research Rooms
