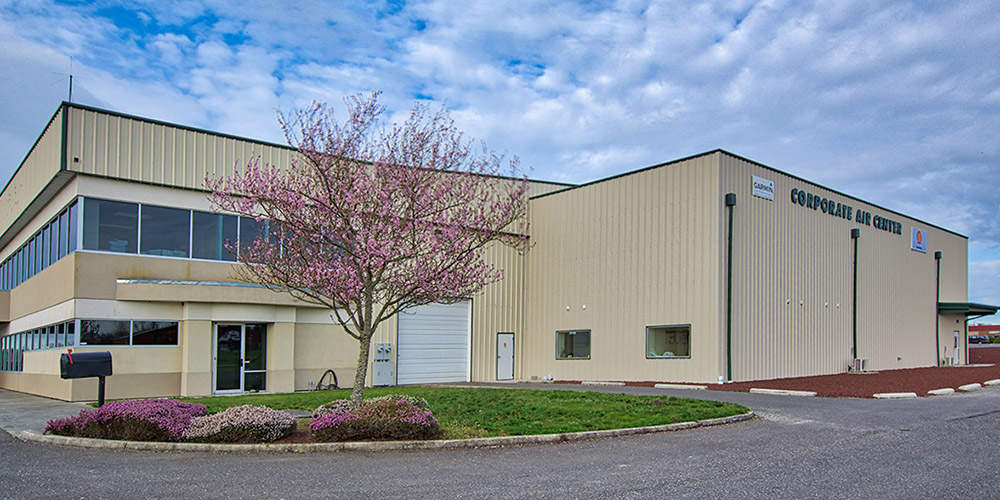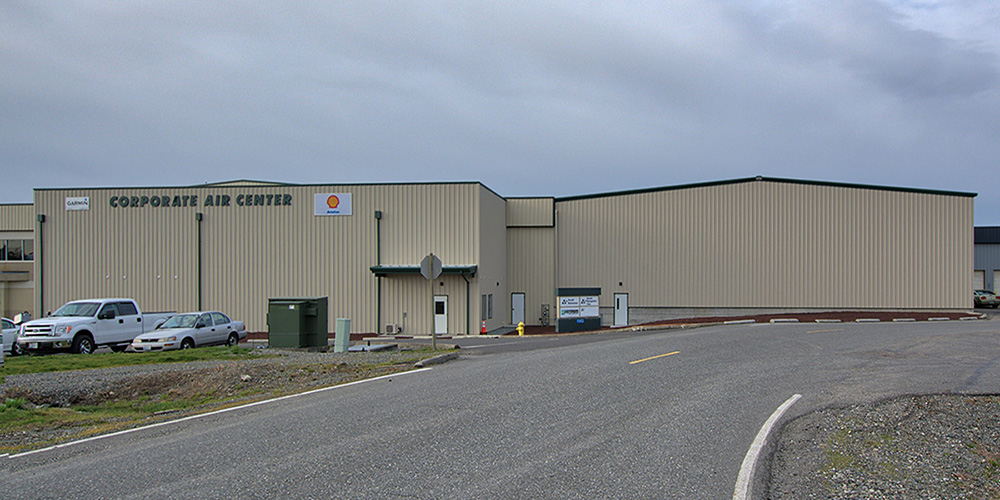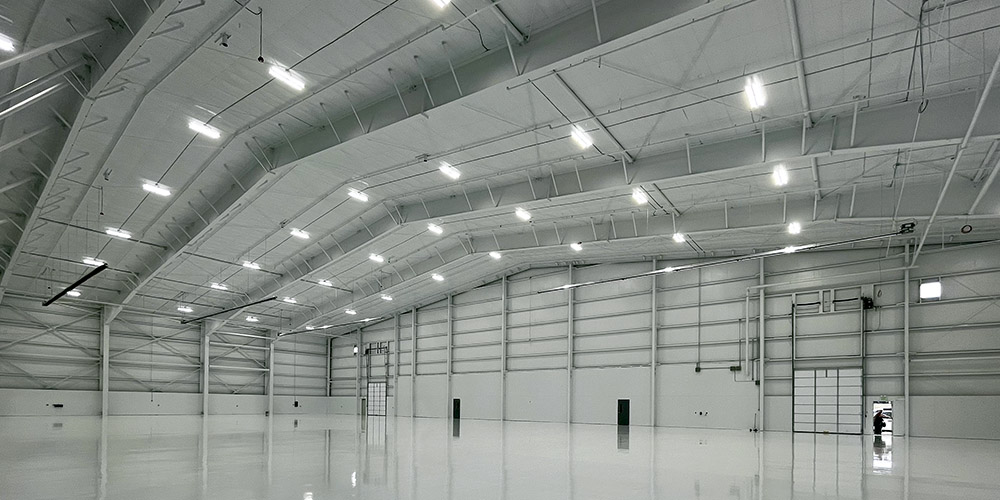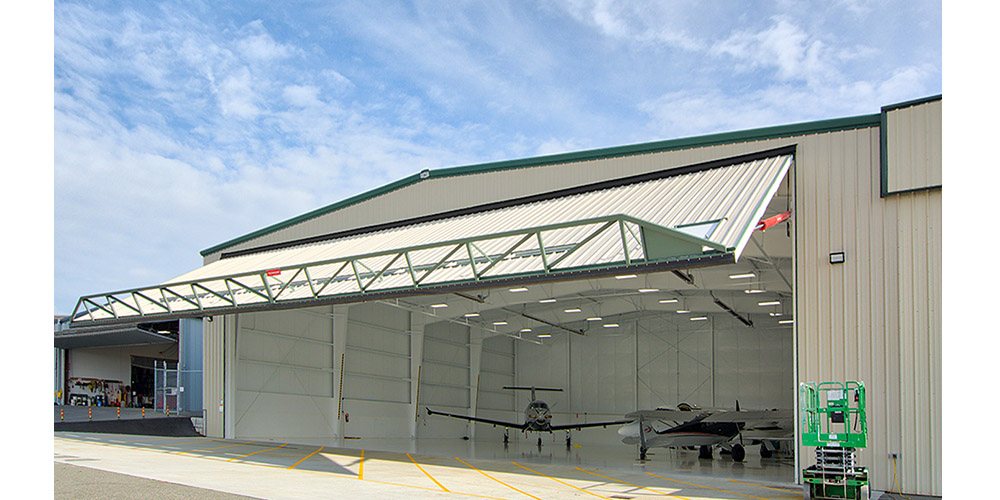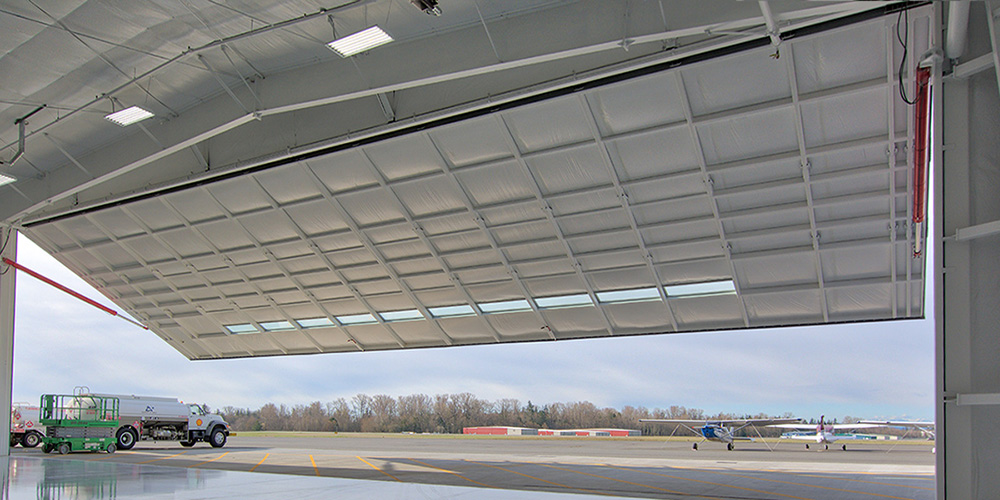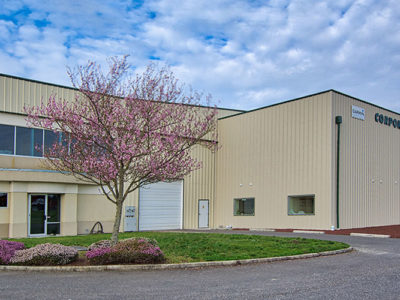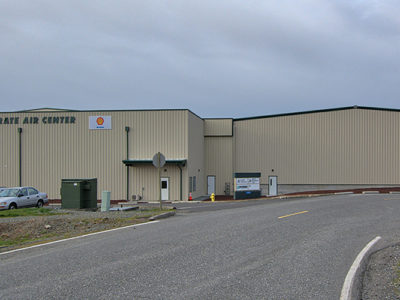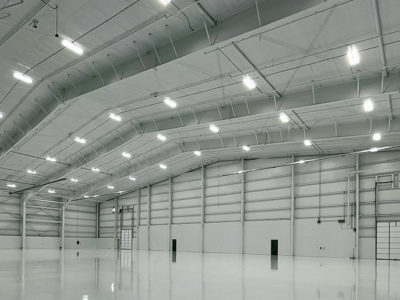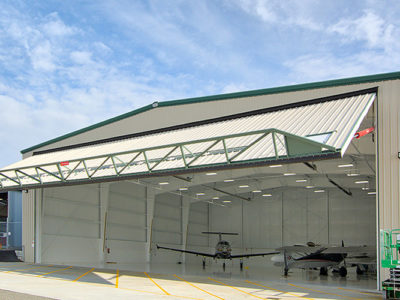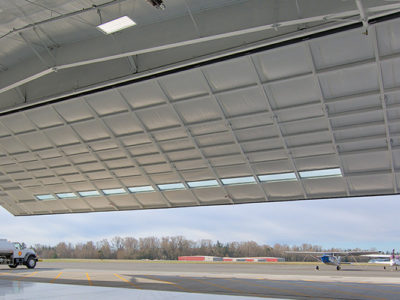Alyeska Corporate Hangar
Corporate Hangar with Exposed Painted Steel
Located at the Skagit Regional Airport, north of Seattle in Burlington, WA, Corporate Air Center is a general aviation service center with aircraft storage and pilot services. This project includes both a 31,000 sf hangar and a 20,000 sf hangar subdivided into two 10,000 sf hangars with an attached lean-to with combined office and avionics shop.
The multi-building project features a large gable symmetrical hangar with 37’ eave height utilizing two Schweiss 90’ x 28’ bifold hangar doors. The attached divided gable symmetrical hangar space also includes 180’ x 28’ hydro-swing hangar doors. The buildings utilize durable R-panel wall systems and are covered by CBC standing seam roof systems. The design accomplished a “white glove” well lit and easily cleanable finishes setting this facility apart from competitors.
- Location: Burlington, WA
- Size: 53,930 sf
- Wall System: R-Panel
- Wall Color: Desert Sand
- Roof System: MS-24 Standing Seam
- Roof Color: Galvalume
- End Use: Corporate Hangar
CBC Builder: Quantum Construction
