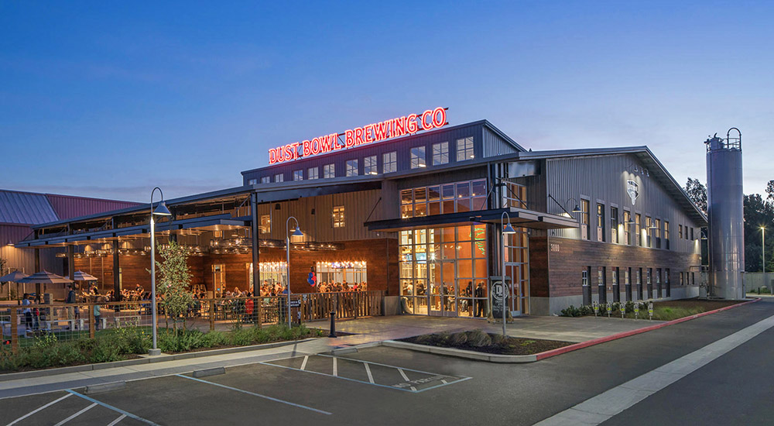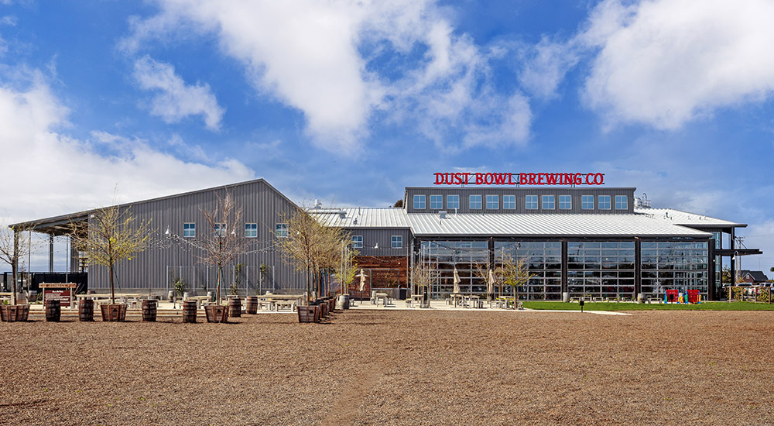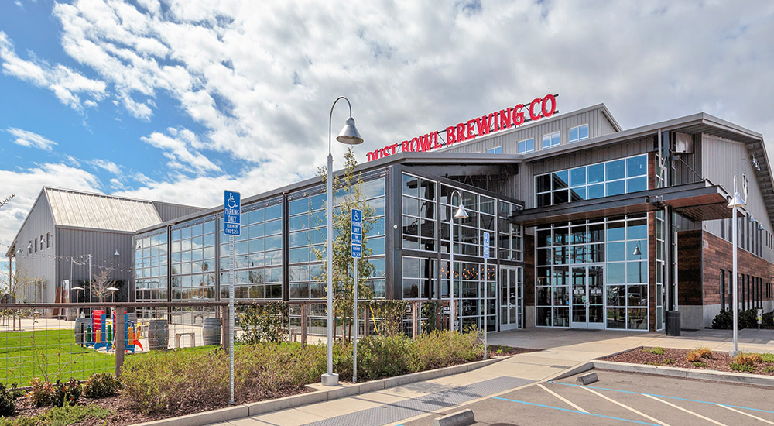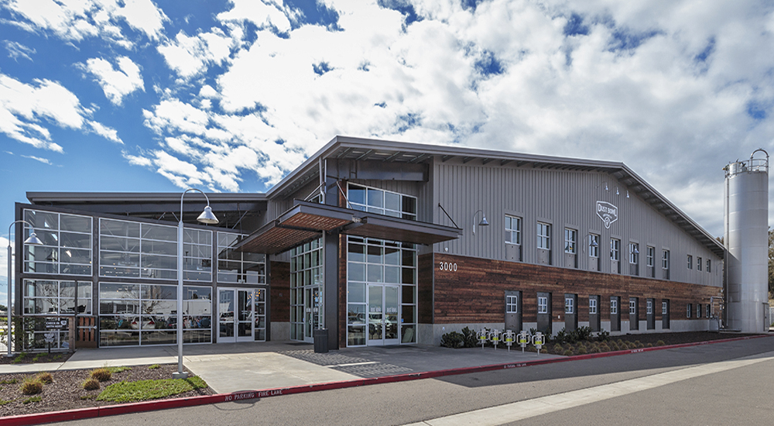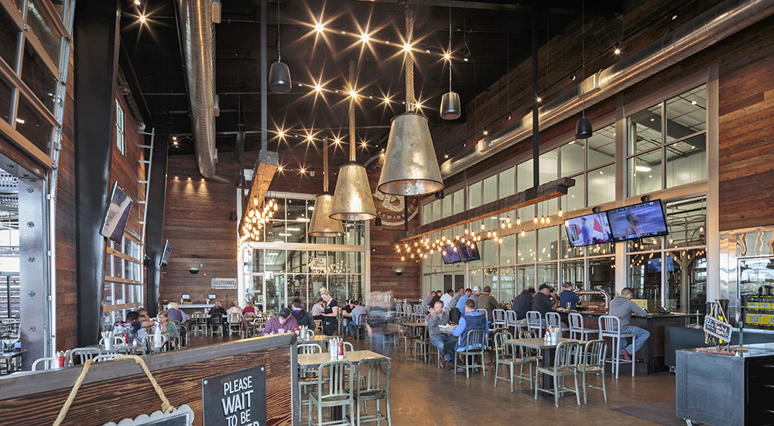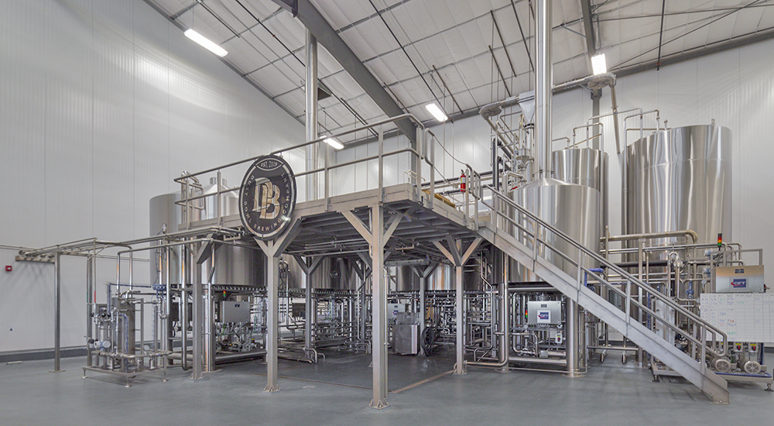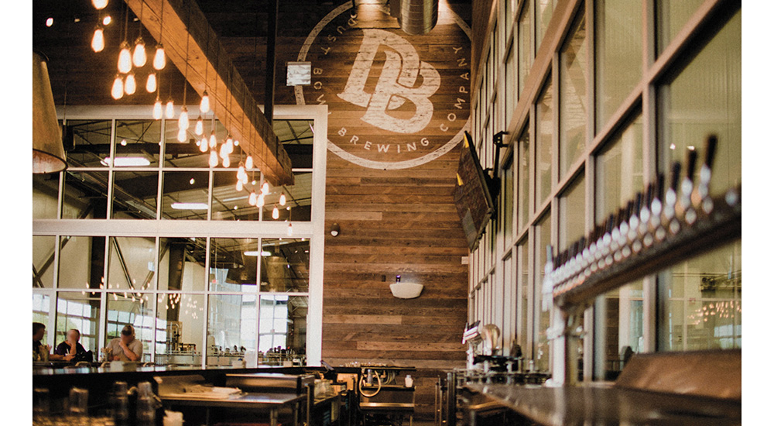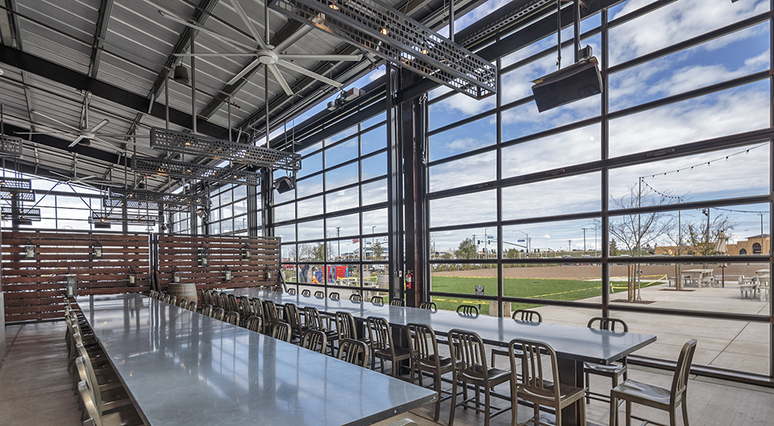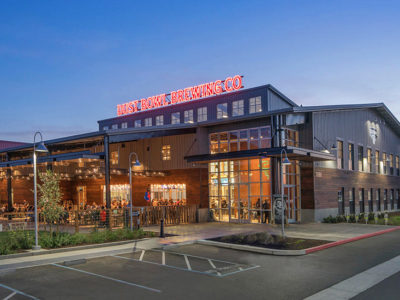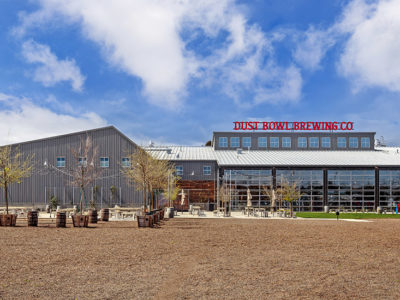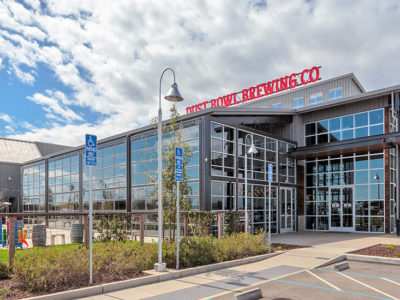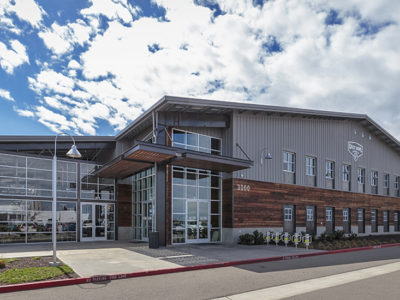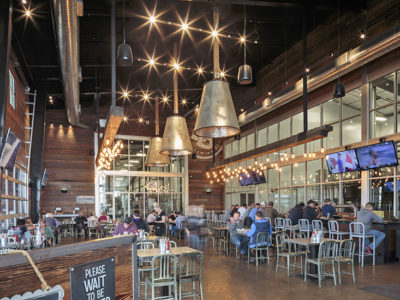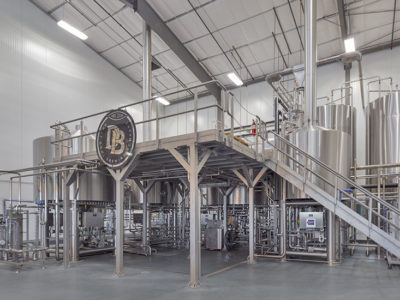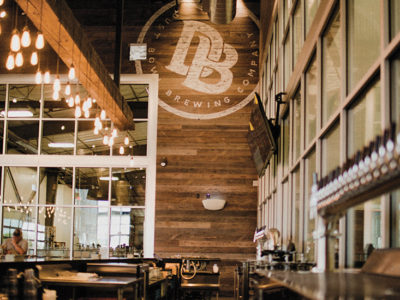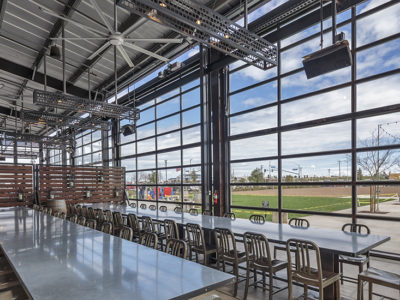Dust Bowl Brewing
Custom Brewery Steel Building with Glass Walls
This 30,000 sf brewery has expanded indoor and outdoor spaces. The special design of this project allows space for the six two-story 200-barrel tanks with a 27’-4” x 127’ mezzanine. A modern interpretation of rustic and raw materials were applied to warehouse, like industrial and farmhouse forms. The design of a floor-to-ceiling glass wall into the taproom allows customers to view the brewing process while enjoying their meals and beers. The restaurant has a seating capacity of up to 300 guests; while the outdoor areas feature additional seating, fire pits, and bocce ball courts.
- Location: Turlock, CA
- Size: 30,000 sf
- Wall System: Reverse R-Panel & Insulated Wall Panels
- Roof System: SS24 Standing Seam Roof
- End Use: Brewery
