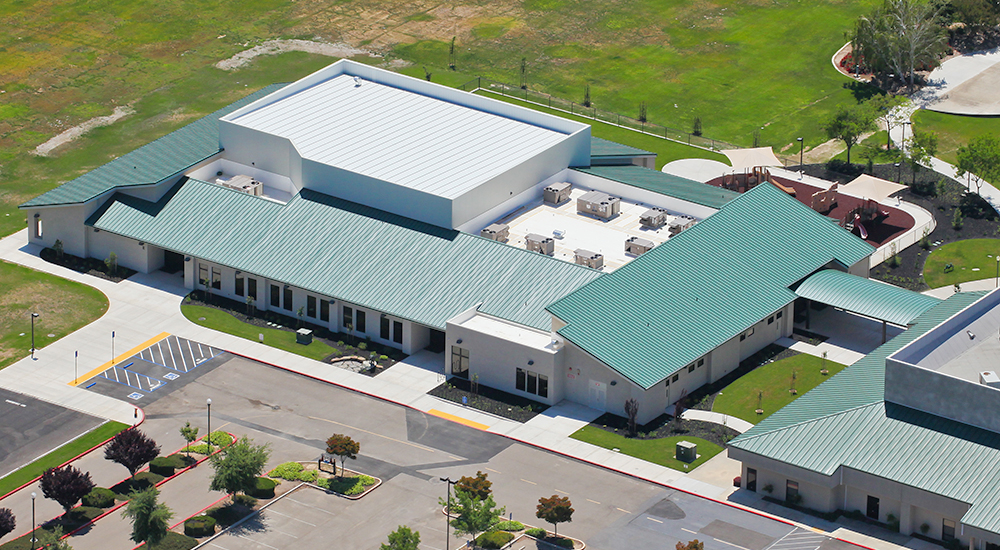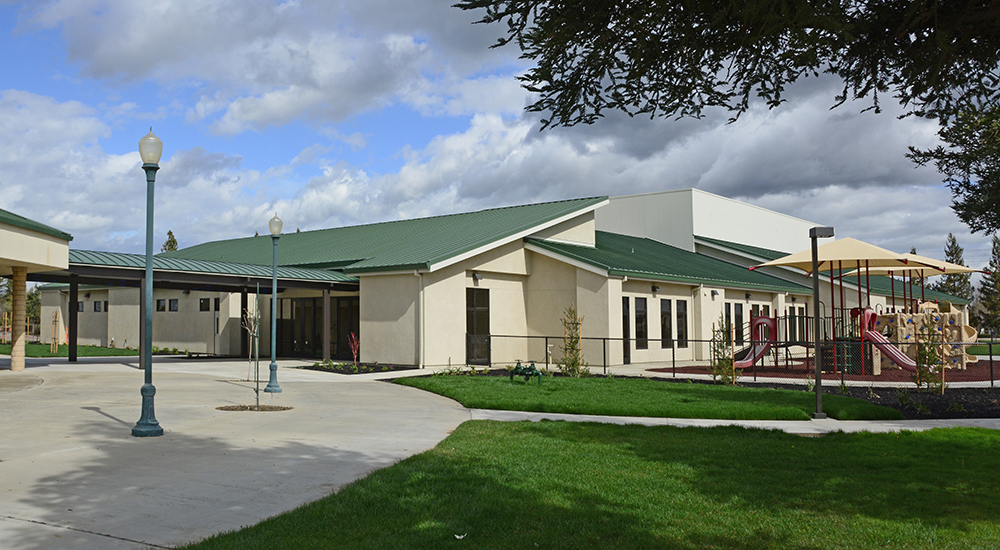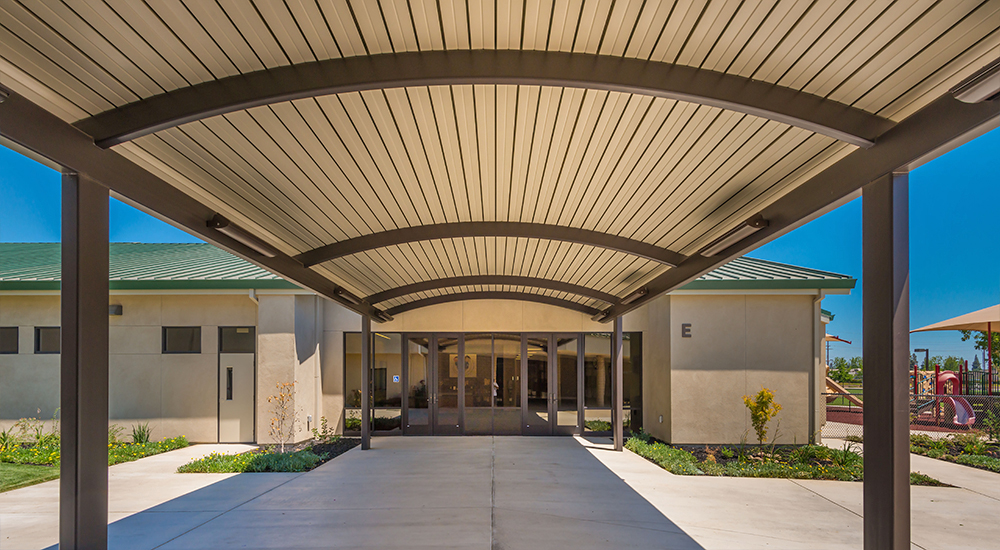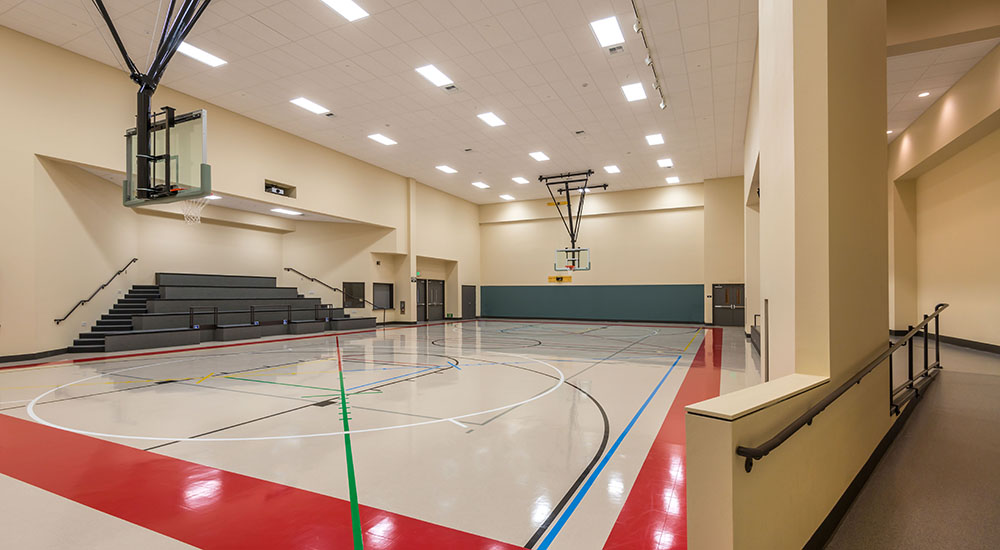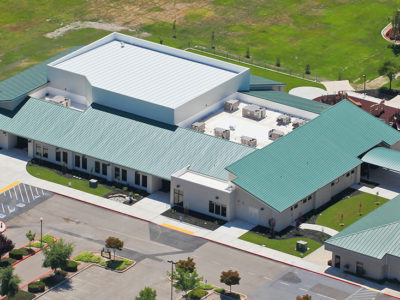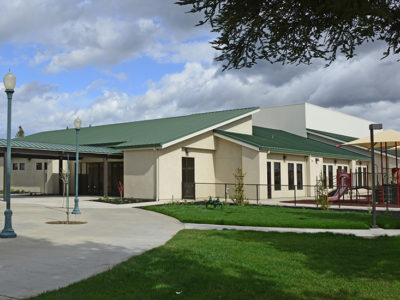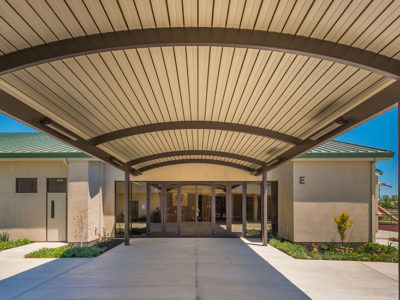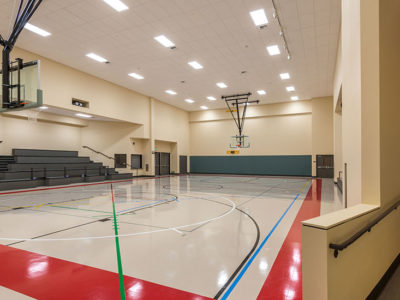Temple Baptist Church Expansion
Insulated Metal Panel & Stucco Exterior
The Temple Baptist Church new building features a gymnasium/multi-purpose room, a children’s assembly room, large classrooms, a nursery and administrative offices. The building roof is covered with SR2 Insulated standing seam metal panels to meet energy codes. The wall panels are 2” thick ST40, smooth faced insulated metal panels. The dimensions of this church facility are 60’ x 97’ x 35’ for the upper portion of the building and the lower portion is 65’ x 59’ x 18’-6”.
The surrounding classrooms and administrative areas are conventionally framed with metal studs, stucco, and wood roof trusses with standing seam metal panels.
- Location: Lodi, CA
- Size: 33,000 sf
- Wall System: ST40 Insulated Metal Panels
- Roof System: SR2 Insulated Standing Seam
- End Use: Gymnasium, assembly room, admin offices
