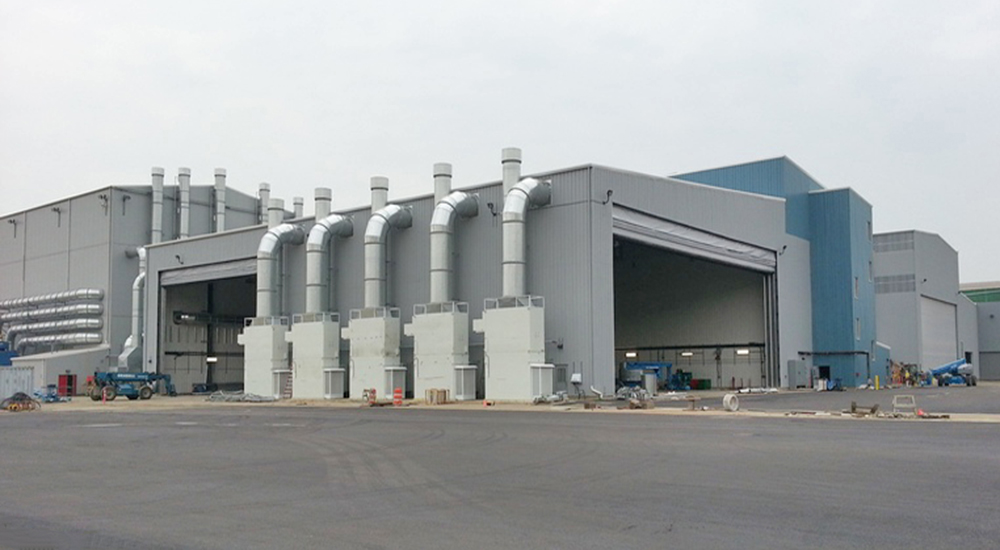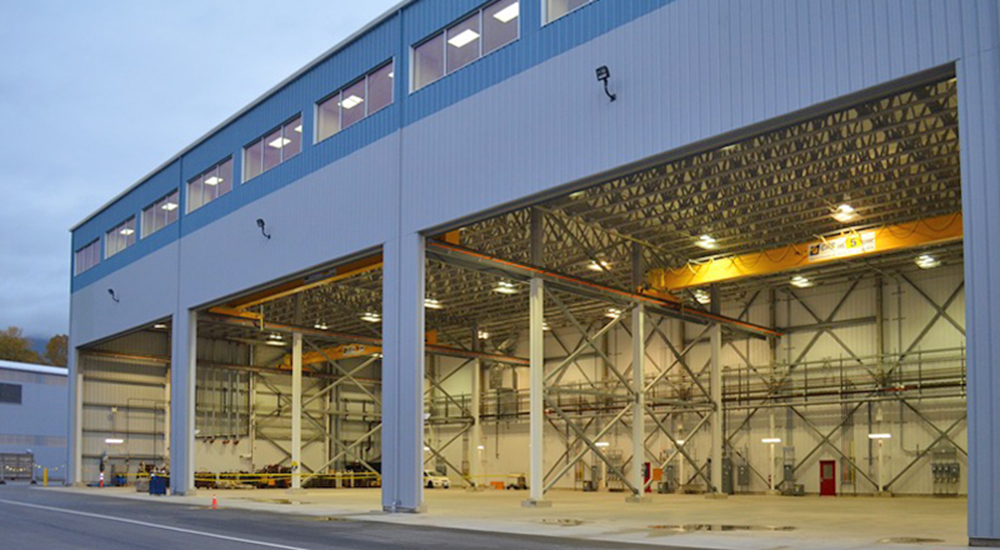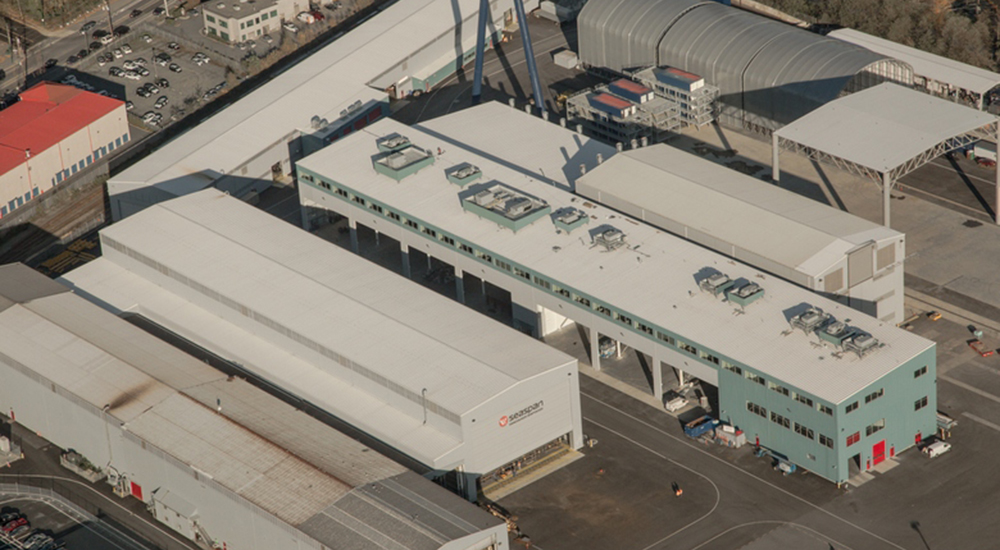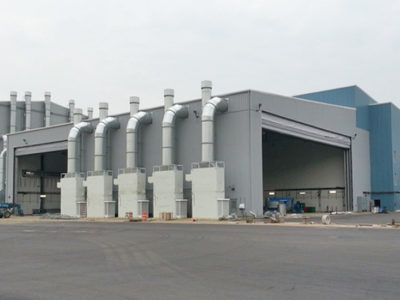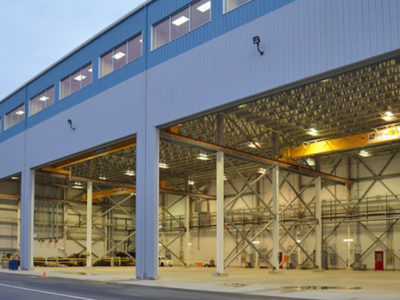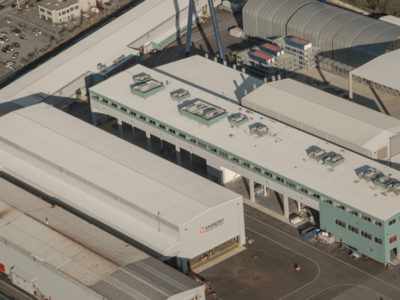Seaspan Crane Building Shop & Office
Shipyard Building with Full Mezzanine Office
These two buildings combined are 74,000 sf, and consists of a large shop space on the ground floor and a full second floor used for offices, lunch rooms and washroom/shower facilities. The building is a conventional braced frame steel structure with a clear span pre-engineered steel structure on top.
The conventional portion has a full second floor and has seven transverse crane bays that house 5 to 15 ton bridge cranes. The pre-engineered structure is a single slope building with a high eave of 71’-0” and supports 13 large HVAC units.
The paint blast shop is a pre-engineered steel building and is a large single slope lean-to attached to the shop and office building. It has three large fabric doors up to 100’ wide x 40’ high.
- Location: N. Vancouver BC, Canada
- Size: 74,000 sf
- Wall System: R-Panel
- Roof System: MS-24 Standing Seam
- End Use: Shipyard assembly shop & office
