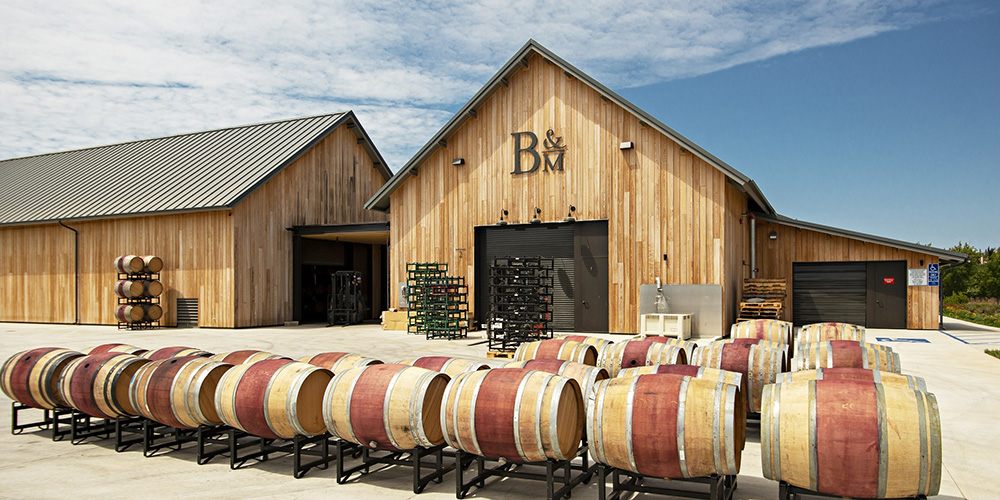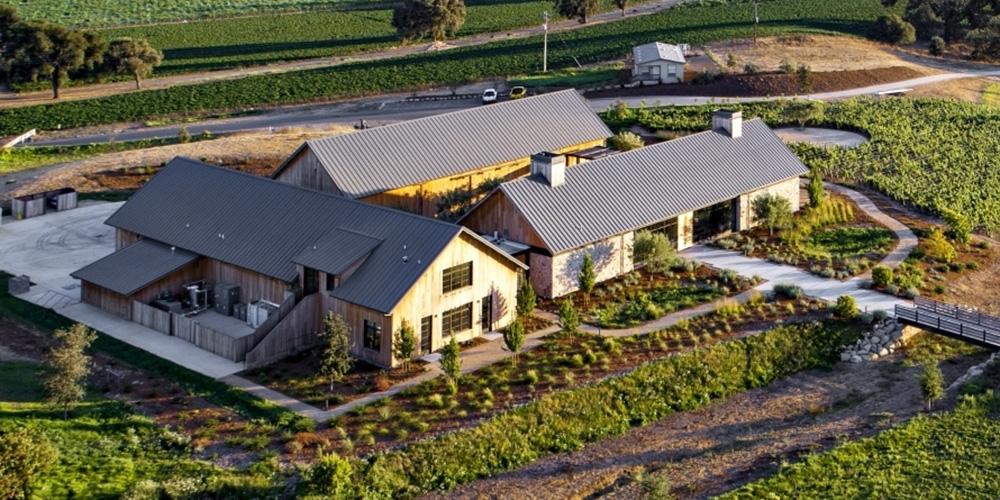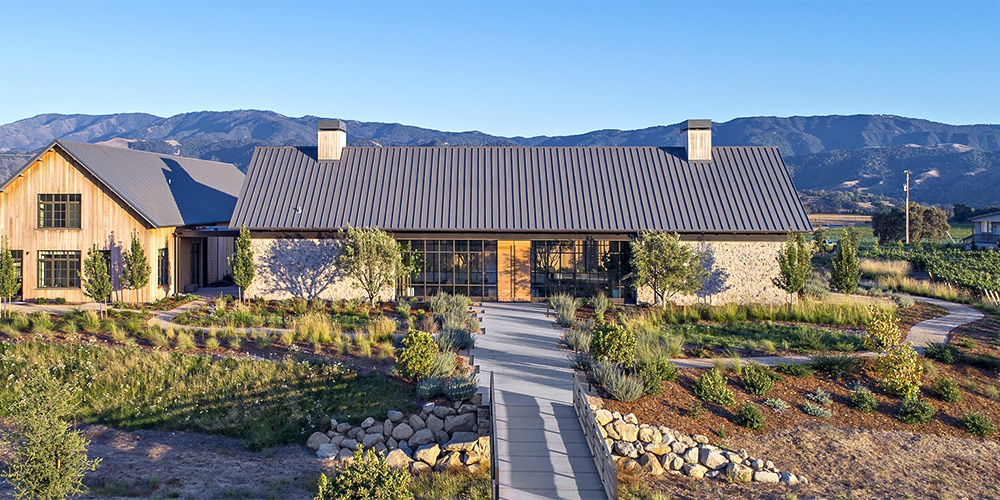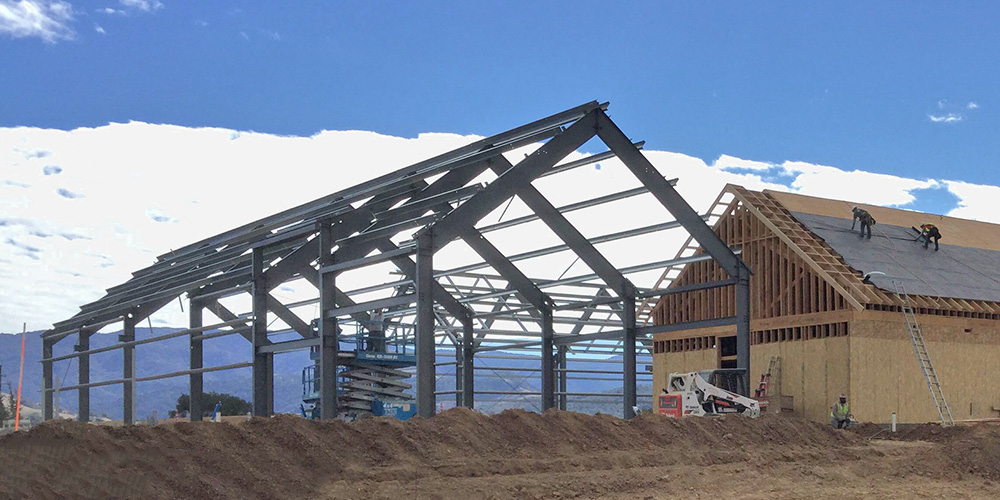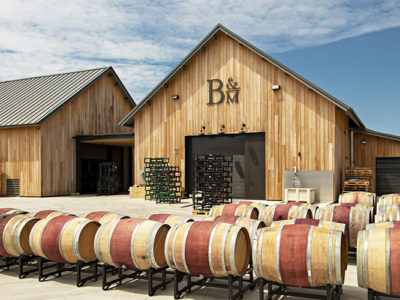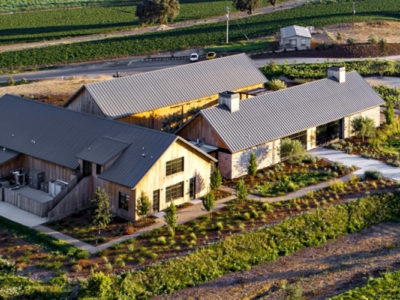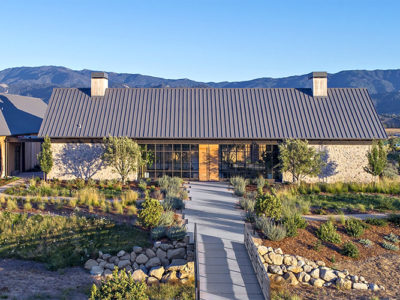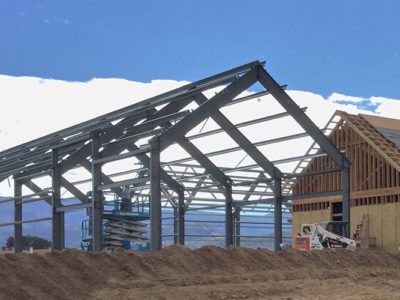Brave & Maiden Winery
Custom Winery Buildings with Insulated Metal Panels
Brave & Maiden Estates wanted to provide an exclusive, one-of-a-kind experience for wine aficionados like themselves and needed to expand their estate to include a new guest, production, and fermentation facility. Starting with two PEMBs from CBC Steel Buildings, they developed their vision of what is now their 15,000 sf winery.
The first building houses their exclusive events with tasting rooms, restrooms, and a commercial kitchen. The second building serves as their production facility including a fermentation room, office, apartment, and tank/production area. Two buildings in one, the production facility and upstairs 38’ x 38’ apartment mezzanine are located in a 38’ x 120’ gable symmetrical building with a 20’ x 22.5’ lean-to attached for barrel storage and a separate cold storage area.
The roofs feature HR3 slate gray exterior insulated metal panels and 26ga white interior panels, with 4” Double Mesa DM40 insulated metal wall panels, for added energy efficiency. The two gable buildings include a canopy to allow covered protection from the elements as they transport product between the event and production buildings through the dual leaf 12’ x 14’ overhanging sliding doors.
- Location: Santa Ynez, CA
- Size: 15000 sf
- Wall System: DM40 Insulated Panels
- Wall Color: Slate Gray
- Roof System: HR3 Insulated Panels
- Roof Color: Slate Gray
- End Use: Winery
CBC Builder: Specialty Construction Inc.
