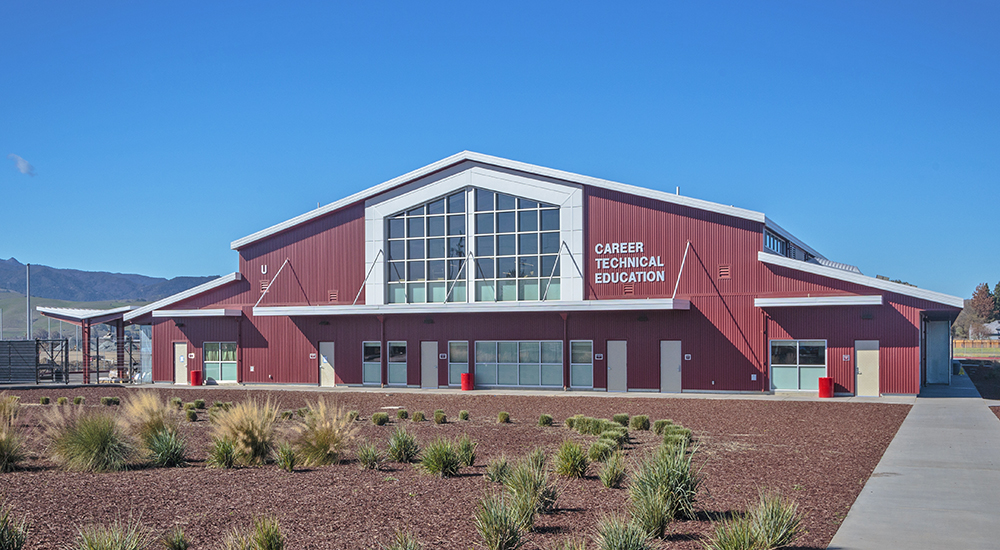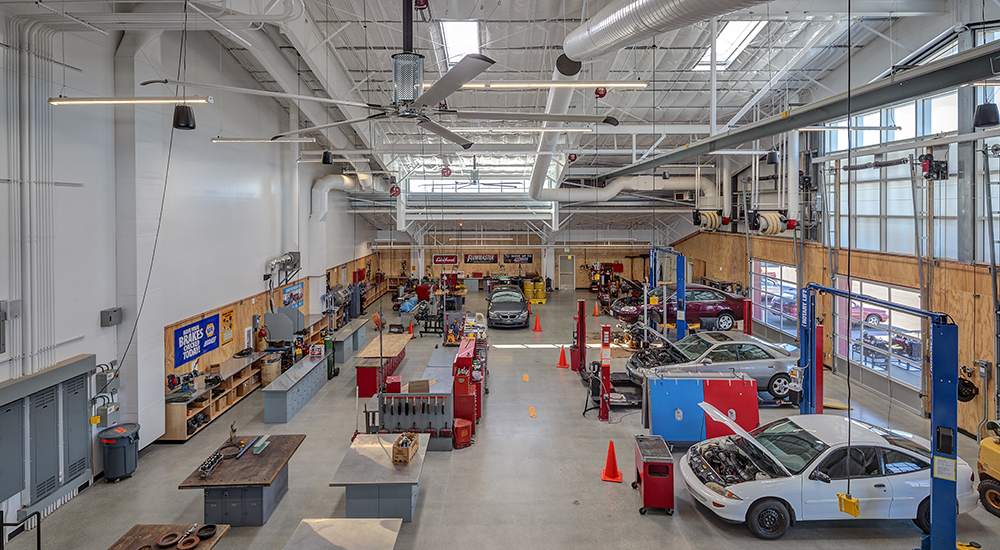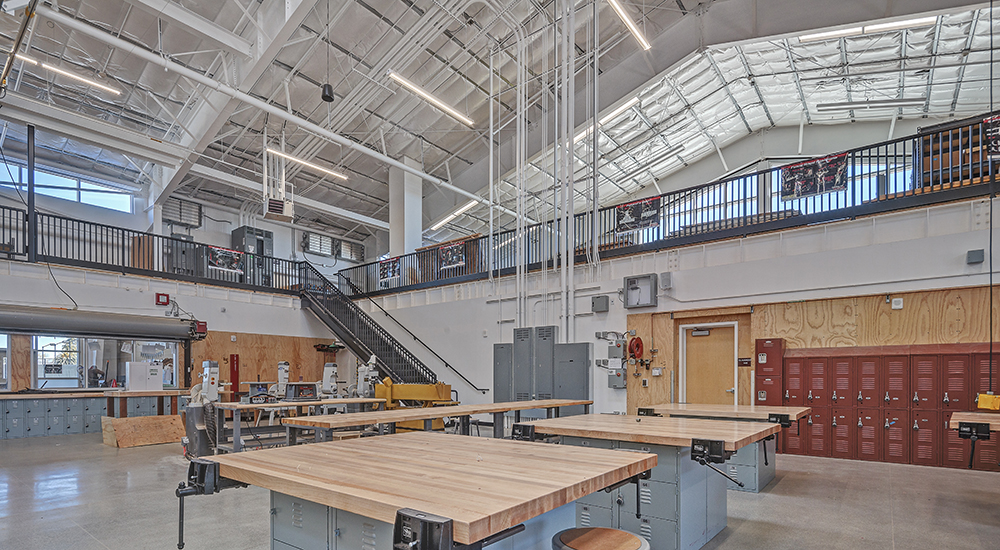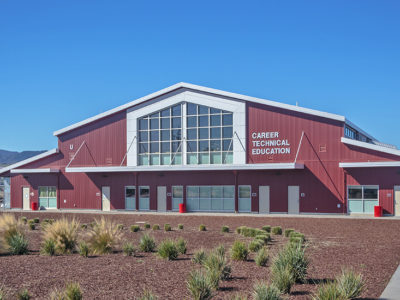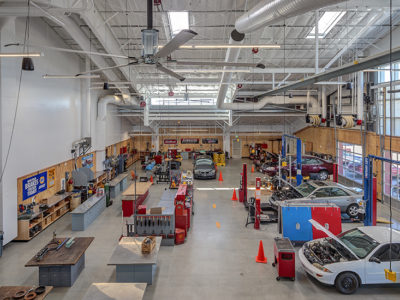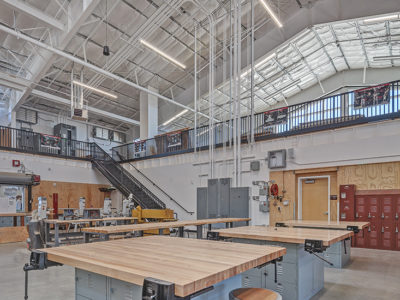San Benito School
This state of the art building is designed to house woods, metals, auto shop, and AG classes. The building is divided into four suites with individual classroom areas and large shops to accommodate each class. This building uses a western frame that spans 130’ while also featuring a 5,200 sf mezzanine. This project has 34 Prismatic skylights for natural daylighting.
The project complies with the very stringent California Department of State Architecture (DSA) design requirements.
- Location: Hollister, CA
- Size: 40,000 sf
- Wall System: Insulated Metal Panels
- Roof System: Standing Seam II
- End Use: Career technical education
